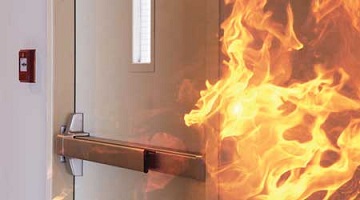 Tuesday, September 24, 2024
Tuesday, September 24, 2024  Tuesday, September 24, 2024
Tuesday, September 24, 2024 
Whether in an industrial or residential occupancy, fire emergencies can occur at any time throughout the building without notice. In some cases, fires lead to distressing aftermaths. It is the responsibility of the business operators and/or the building owners to ensure that any potential fire hazards are identified, and to implement preventive measures to reduce, if not avert, the chance of fire occurring in the first place. This certainly can be a huge task, therefore building managers depend heavily on up to date information being provided to them from not only their field personnel, but also from the tenants and their hired trades. This continuous flow of information may consist of recognizing immediate hazards in the building such as highly flammable materials, blocked mean of egress and situations where fire and life safety equipment has impending issues. Industrial risk assessments are somewhat more complex, as production priorities may in some cases draw away from the emphasis placed on to identifying the fire hazards.
Advertise YOUR business on Construction Links Network – Download the media kit
Just as it is critical for facilities operators and property managers to determine the fire hazards in a building in advance, it is also their responsibility to ensure that occupants can safely exit the building without becoming trapped or overcome by smoke during an emergency. It is therefore vital that the fire alarm system, public address system, and other means of alerting occupants are always in full working condition. Each approved fire safety plan includes the code requirements for the inspection and testing of the fire alarm and sprinkler systems, as well as the maintenance to be performed on equipment such as the fire extinguishers, standpipe hoses, emergency lighting units and exit fixtures. Special guidelines are described pertaining to the auditing requirement of the fire dampers and any automatic or semi-automatic means of fire control. Where applicable, the approved fire safety plan will also specify inspections which are to be conducted on smoke control venting systems. These venting systems are designed to aid firefighters and include vents at the top of the elevator shafts, as well as closures in the vent openings of smoke shafts from each floor area.
It is essential that this equipment is fully functional to ensure that occupants can safely exit the building and reach the outside assembly area or pre-designated meeting area(s).