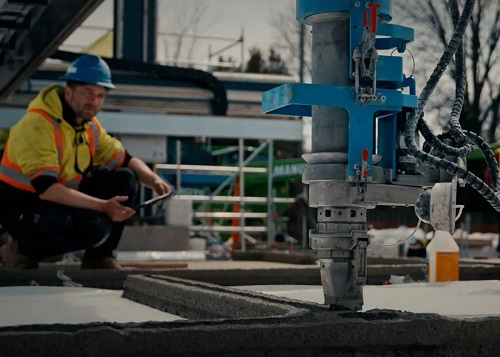 Sunday, September 29, 2024
Sunday, September 29, 2024  Sunday, September 29, 2024
Sunday, September 29, 2024 
This fall, the construction site of a pair of large warehouses near Kingston will look vastly different than a regular building site.
Instead of the typical dozen or so workers on site wielding tools to erect the structures, there will be just a few people – working mobile devices that control software to operate an immense 3-D-printing machine.
The printer’s human-sized nozzle methodically extrudes layer after layer of concrete to create walls. In just one pass, the printer can produce the equivalent of cladding, sheathing, thermal breaks and formwork for structure and interior finish, leaving perfect cut-outs for windows and doors (which, along with floors and roof, aren’t part of the printing process – yet).
If all goes according to plan, these warehouses will become Canada’s first 3-D-printed buildings permitted for commercial use.
Last August, the developers, Kingston-based nidus3D, printed the country’s first-ever multifamily apartment building, a fourplex in Leamington, Ont. And in December, the company printed the first two-storey structure in North America, a house on Wolfe Island, also near Kingston.
Those two residential projects are relatively narrow because the printable area of nidus3D’s gantry-style 3-D concrete printer stretches just 40 feet. The upcoming warehouse development will inaugurate a nidus3D-pioneered system that uses site-printed wall sections that will be fitted together by crane – allowing the company to print buildings that are much larger than the printer.
The company says 3-D-printed structures can be built quickly – the ground floor of the Wolfe Island house went up in two weeks – using less materials and producing virtually zero waste, such as off-cuts, to deliver sustainable, highly insulated, airtight and energy-efficient buildings.
Keep reading on theglobeandmail.com