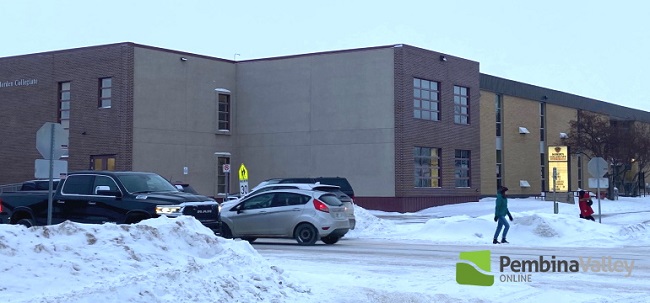 Friday, May 3, 2024
Friday, May 3, 2024  Friday, May 3, 2024
Friday, May 3, 2024 
Architects working on the initial design for Morden’s new school are drawing inspiration from other recently built schools in the province. In late November and early December, representatives with the firm, MCM, were joined by members of the Western School Division Board and senior administration for tours in Niverville, Neepawa, Brandon and Winkler. Feedback from those tours is now helping to inform the design concepts for the Morden school.
“(We) got the pros and cons of what’s in those buildings. We took notes, copious notes,” said Board Chair Brian Fransen, noting, in his opinion, there was a lot that stood out. “One of the big things is making sure the space as many functions, not shoe-horning one concept into one room and forcing it to be that all the time. The flexibility of use of space is something the new schools are doing really well, making sure there’s a versatile set of opportunities for each space to be used and make the best use of that space all the time.”
The hope, added Fransen, is to eventually host a community presentation highlighting the initial design and inviting student, staff and public feedback.
The school is being designed for 600 students with the ability to expand to 800. Daycare spaces are a part of the design, and there will also be a shared before and after school daycare space.
Keep reading on PembinaValleyOnline.com