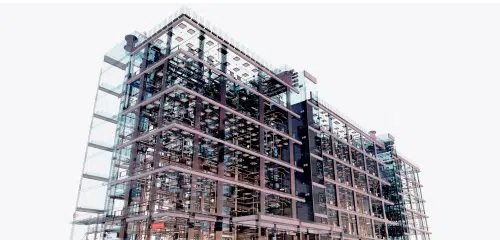 Saturday, May 4, 2024
Saturday, May 4, 2024  Saturday, May 4, 2024
Saturday, May 4, 2024 
Remember being a kid and wanting to possess the ultimate superpower, x-ray vision? Imagine how valuable that would be on a jobsite. Well, you can think of Building Information Modeling (BIM) as the Superman of Data in the construction industry. BIM gives stakeholders in a construction life cycle the ultimate access to actionable data through its 3D (4D, 5D, and 6D…) models.
BIM is all about collaboration, efficiency, cost visualization, and streamlined workflows. Let’s take a look at what defines BIM, the difference between BIM and CAD, clash detections, and the future of BIM.
BIM is an extremely collaborative process between engineers, architects, manufacturers, and contractors to plan, design, and build a project based on a 3D model. This rich data is the interactive source of truth for all stages of a building life cycle. BIM envelopes everything from design and detailed material information to property management and building operations far after the job is completed. The data produced can improve accuracy, reduce change orders and rework, help collaboration, and reduce field management issues.
CAD (Computer-Aided Design) and BIM are both part of the evolution of a blueprint. Originally, blueprints were hand-drawn, inaccurate, uncollaborative, and achingly time-consuming to produce. The invention of CAD transformed blueprints into 2D digital plans. CAD uses computer technology to design a building, giving architects better design quality and productivity in developing plans. With the introduction of 3D CAD, engineers are now able to conceptualize design, making a virtual prototype of the building.
BIM goes a step (or four) above CAD, using 3D, 4D, 5D, and sometimes 6D models which are based on levels of collaboration. These different levels add data like scheduling, cost estimation, and building energy consumption, enabling the most efficient workflow process for a building lifecycle.
Keep reading this blog on stackct.com