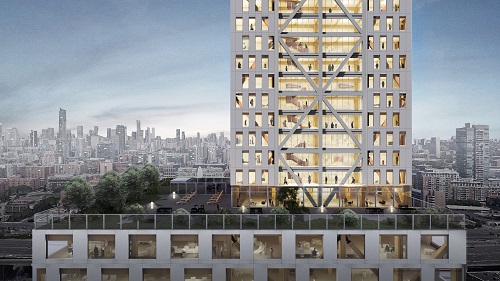 Wednesday, April 17, 2024
Wednesday, April 17, 2024  Wednesday, April 17, 2024
Wednesday, April 17, 2024 
Sidewalk Labs, the architecture and urbanism arm of Google parent company Alphabet, has unveiled a digital model for what would be the world’s tallest mass-timber building, reaching 35 storeys.
Sidewalk Labs plans to build mass-timber high-rises as part of its redevelopment of the Toronto waterfront, but the current tallest buildings of this type are 18 storeys, and the company wants to go higher.
To explore how this could be achieved, the company spent a year working on “a digital proof of concept” or “proto-model” for a 35-storey timber high-rise, which would make it the tallest in the world.
It consulted a number of companies on the project, including architecture firms Gensler and Michael Green Architecture, which produced the visuals.
Summarised in a series of Medium posts, the project both provides insights into the building’s hypothetical performance and explores how it could be most efficiently built in parts at a factory.
Sidewalk Labs calls the proof of concept the team developed Proto-Model X (or PMX for short). Apart from its sustainable credentials, timber is attracting interest because it opens the door to a new age of affordable, efficient and low-waste construction, with parts cut in a factory and assembled on site.
Sidewalk Labs rendered their mass-timber 3D building model in Autodesk’s Revit building software. The process involved eight distinct design steps, starting by exploring massing options and going on to plan a fossil-fuel-free mechanical, electrical and plumbing (MEP) system and create a variety of cladding.
A key process was evaluating structural options. Because timber is lighter than other structural building materials — PMX is approximately 2.5 times lighter than its concrete equivalent — it is susceptible to lateral forces, like wind.
Keep reading this blog on dezeen.com
The next publication deadline is Friday at noon
Join Construction Links Network