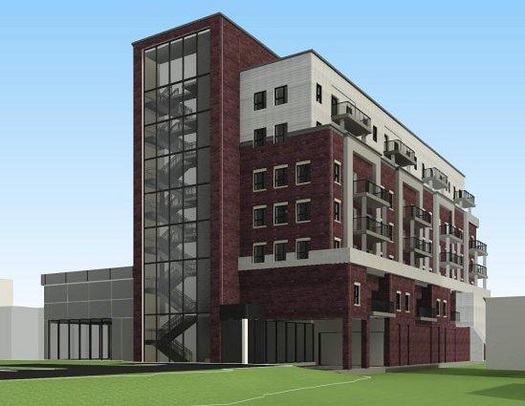 Saturday, May 18, 2024
Saturday, May 18, 2024  Saturday, May 18, 2024
Saturday, May 18, 2024 
A seven-storey apartment building is proposed for Fergus Avenue near Weber Street East adjacent to another existing stacked townhouse development.
The high-density project is slated to sit on a 0.39-hectare rectangular property at 142-146 Fergus Ave.
Two single-detached houses, one with garage, located on the narrow property will be demolished for the development, said Kitchener senior planner Brian Bateman.
The developer, a Kitchener numbered company, is requesting an Official Plan and zoning bylaw amendments to build the seven-storey apartment building on a two-storey podium. The tower will feature 78 one and two-bedroom units.
The area is designated as low rise residential and current zoning allows for three storeys, Bateman said.
The developer is seeking medium rise residential with reduced setbacks and an increased floor space ratio of 2.3. Floor space ratio is the measurement of the building’s total floor area in relation to the land it sits on.
The proposal suggests 89 parking spots, including 23 visitor spaces, five barrier-free spots and 51 bicycle spaces.
Some of the land fronting Fergus Avenue will be dedicated as parkland and will serve as a neighbourhood park, Bateman said.
“The proposed development will provide new housing that is denser than the surrounding low rise residential community, making efficient use of municipal infrastructural and increasing the use of existing public services, including transit, parks, trails and school with no new land consumption,” the report prepared by the developer said.