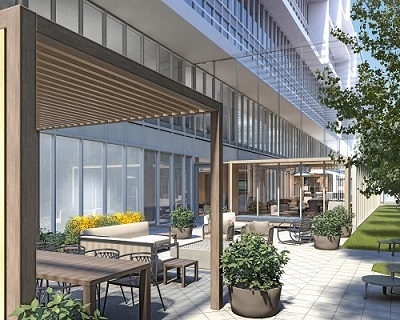 Friday, July 26, 2024
Friday, July 26, 2024  Friday, July 26, 2024
Friday, July 26, 2024 
Regal Plaza Corporate Centre, a new mixed-use business complex will feature sustainability elements reducing total energy consumption by 15 per cent less than current Ontario Building Code requirements.
Sustainability features include the thermal effectiveness of the building envelope with insulated window and exterior walls and roofs; mechanical energy strategies such as high-efficiency mechanical systems to be specified (boilers and central plant); electrical energy saving with energy-efficient light-emitting diode (LED) fixtures and occupancy sensors; and an overall building design that meets Toronto Green Standards, providing green roof and bird-friendly design to avoid bird collision to the windows. Applied through the planning approval process, the Toronto Green Standard is the city’s sustainable design and performance requirements for new private and city-owned developments.
An add-on to the existing Holiday Inn Toronto Airport East, this 335,650 square-foot facility is located at 600 Dixon Road (at Martin Grove Road) in Toronto, minutes to Highway 401 and Toronto Pearson Airport. “We believe this be Toronto’s premier business address,” said Ali Akman, president of SAMM Holdings. “In addition to an ideal location, commercial, retail, restaurant, office space and hotel accommodations, Regal Plaza Corporate Centre sets a new standard for sustainability in the area. We’re very proud of the work we’re doing here.”
The new complex will consist of an 11-storey above-grade hotel/commercial centre with two new underground parking levels. An atrium featuring skylights, a breakfast area and lounge will connect it with the existing hotel. The atrium is an indoor courtyard with seating areas and greenery – perfect as a setting for exhibits and business presentations.
The offices will be situated on levels 2, 3 and 4 and will be available in 750 square-foot modules that can be combined to create larger spaces. On the ground floor, the café and retail area will serve tenants and guests of both hotels. More than half of the rooms in the new hotel will have a small kitchenette. On the penthouse level, a banquet hall will be available for large gatherings. It is expected that many event attendees at the nearby International Centre will stay at either of the two on-site hotels.
Regal Plaza Corporate Centre illustrates SAMM Developments’ ongoing commitment to innovative initiatives that improve local markets and economies.