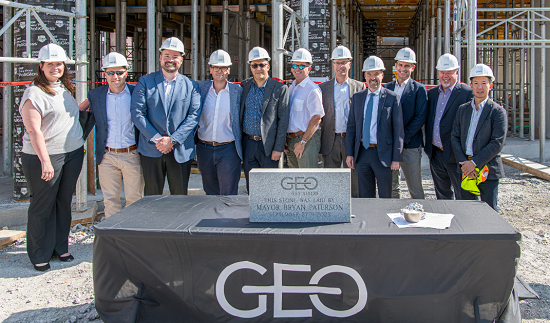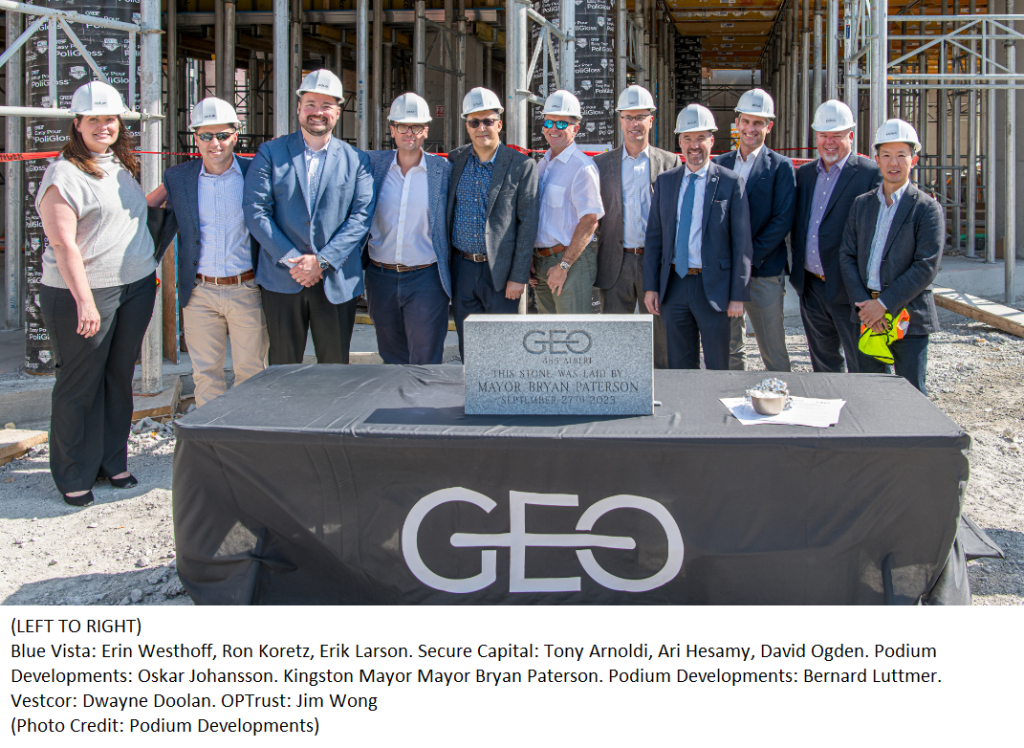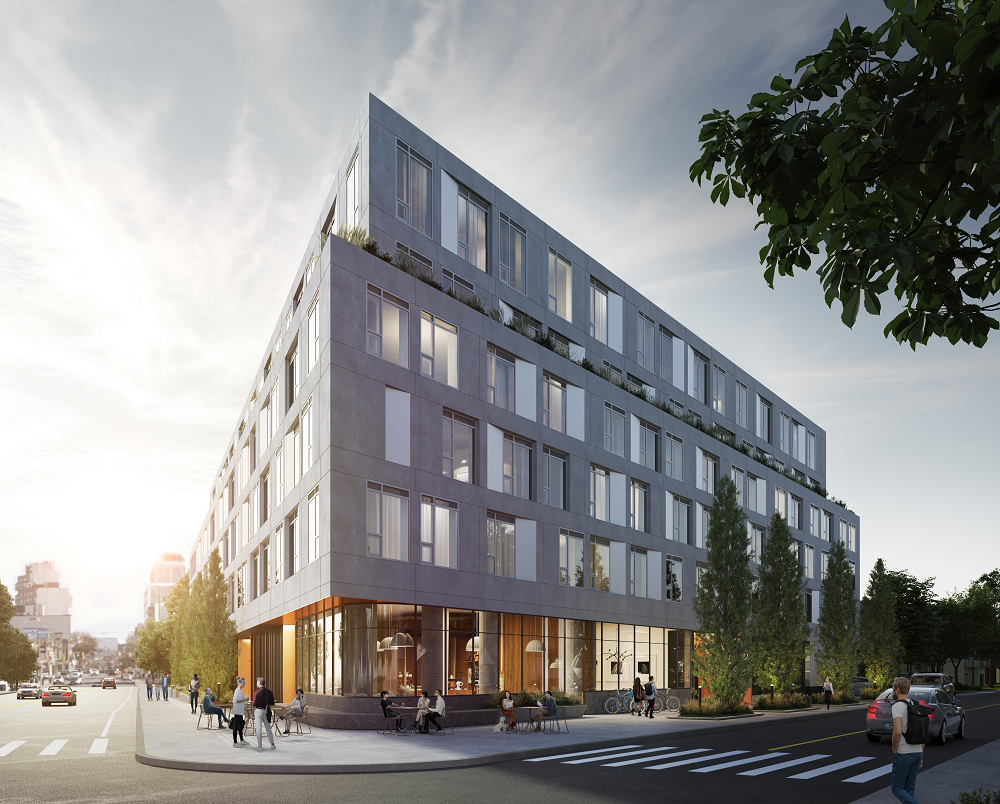 Friday, May 10, 2024
Friday, May 10, 2024  Friday, May 10, 2024
Friday, May 10, 2024 
Zero Carbon Designed multi-family residence will add much anticipated high-quality rental housing options to the City
Mayor Bryan Paterson and other Kingston municipal officials recently joined project partners Podium Development Corp., Secure Capital Partners Inc., Blue Vista Capital Management LLC, Vestcor Inc., and OPTrust at a cornerstone laying ceremony at the new community of GEO at 485 Albert Street.

This six-storey multi-family apartment building with 1,615 square feet of ground-level retail and 176 residential units brings welcome housing options to Kingston, which has one of the lowest rental vacancy rates in Ontario.
485 Albert is the 2nd phase of the adjacent GEO community under construction across the street at 575 Princess Street. When completed, GEO will add 520 units to the Kingston rental housing market.
The fully-furnished residences are in Studio, 1-bedroom, 2-bedroom and 3-bedroom configurations. Keeping with the City’s and Podium’s commitment to sustainability, the redeveloped Brownfield infill site is being built to be energy efficient and reduce reliance on fossil fuels.

“This project is Kingston’s second geo-exchange, multi-unit residential building – and the City’s first Zero Carbon Designed building,” said Bernard Luttmer, Managing Director at Podium Developments. It is also a 2-star Fitwel Certified building, supporting optimal health and wellbeing for residents. In 2019, Kingston was the first Ontario municipality to declare climate change an emergency requiring a strategic response on the part of developers. We are happy to support this approach by setting a new standard for design and sustainability excellence for Kingston and Ontario.”

Framed by a tree-lined streetscape, the intimate, high-performance building features a clean and modern exterior design complemented by an interior design palette of wood, glass, and steel. Among the many building amenities are a private rooftop terrace with quiet dining and BBQ areas adjacent to a community art display – the focal point of arriving on the rooftop. Active areas feature a pickleball court and dog run to keep residents and pets active. Ground-floor community living includes study and meetings rooms, living and dining rooms, and a yoga / fitness studio; a dog wash station is also provided.
In addition, the building will include 200 bicycle parking spaces, 32 vehicle parking spaces and 7 EV charging stations.