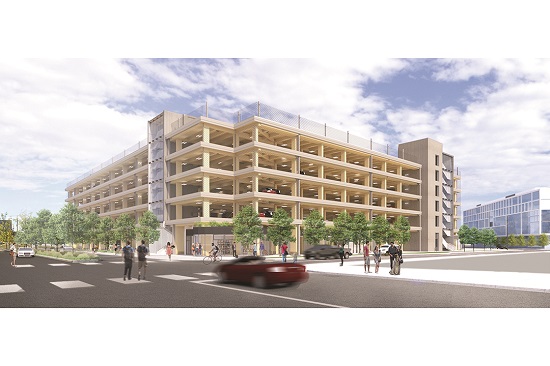 Wednesday, May 15, 2024
Wednesday, May 15, 2024  Wednesday, May 15, 2024
Wednesday, May 15, 2024 
A new parking construction project — the Retail and Parking Commons — is in the works at UTSC. A report on the project was presented at the UTSC Campus Affairs Committee meeting at its first meeting of the year on January 13.
At the Campus Affairs Committee meeting, and at a meeting of the UTSC Academic Affairs Committee on January 10, Vice-Principal Academic & Dean William A. Gough presented a report regarding the dynamic plans for the duration of the winter semester. Katherine Larson, vice-dean teaching, learning & undergraduate programs, also provided an update on minor modifications to the undergraduate social sciences and the graduate management curriculums at UTSC.
Andrew Arifuzzaman, UTSC’s chief administrative officer, shared an introductory report on the planning of the Retail and Parking Commons project at the Campus Affairs meeting.
“Located on what is now surface Lot H, a new 42,877 [gross square metre], six-storey structure will serve staff and faculty on the north campus with permit parking on upper levels, and short-term parking for visitors and for students who choose to pay for short-term parking instead of buying term or annual permits,” Arifuzzaman explained.
Arifuzzaman also spoke on why it is necessary to begin integrating vertical parking structures on campus: “If we were to stay with surface parking, which has been the tradition at the campus, effectively what it does is it blocks off all of our future development opportunities with just creating parking.”
The structure will also be the new home of UTSC’s bookstore, which is currently located in the Bladen Wing building. Additionally, its covered ground floor may be used for various on-campus activities, such as for farmers’ markets.
Moreover, the project was planned with sustainability efforts in mind, and it will thus be a mass timber construction, which creates panels, posts, and beams by layering wood. In doing so, the project “avoids [using] approximately 977 tonnes of [carbon dioxide] compared to a pre-cast concrete structure and sequesters 3,763 tonnes of [carbon dioxide] for a total environmental benefit of nearly 4,740 tonnes of [carbon dioxide].”
The project is anticipated to be completed by January 2024.