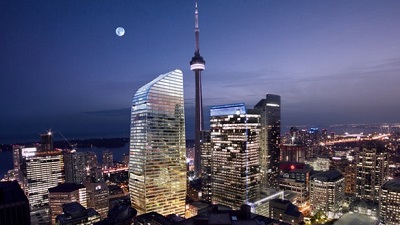 Wednesday, October 23, 2024
Wednesday, October 23, 2024  Wednesday, October 23, 2024
Wednesday, October 23, 2024 

Adrian Smith + Gordon Gill Architecture (AS+GG) has unveiled a new glazed skyscraper for Toronto, Canada. Due to begin construction in 2019, the 46-story office building is slated for LEED Platinum (a green building standard), and will feature a tapering form that’s designed to reduce the effects of the wind.
160 Front Street will be located in downtown Toronto near the iconic CN Tower, and oriented parallel to the direction of the site’s prevailing winds, to reduce wind loads. Concern over wind has also informed its overall design.
Click here to sign-up and receive the Weekly Round Up in your inbox every Saturday
“We spent a significant amount of time on analysis,” explains Smith. “The tower is tapered both at the top and the bottom, assisting the structure when resisting wind, minimizing its effect on the pedestrian realm, and creating a spacious respite to the compressed neighboring sidewalks.”
Indeed, AS+GG knows rather a lot about the effects of wind on a building – the firm is responsible for the massive 1,007 m (3,303 ft)-tall Jeddah Tower, which is still under construction. Smith also designed the Burj Khalifa when he was at SOM.
