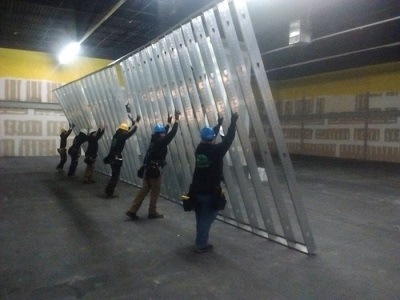 Thursday, April 25, 2024
Thursday, April 25, 2024  Thursday, April 25, 2024
Thursday, April 25, 2024 
My brother Bruce and I got to work again with the construction students from Warwick Area Career Tech Center (WACTC) and their teacher Mike Haynes in November and December helping our friend and former Fine Homebuilding contributing editor Rick Arnold on a commercial project. One of the objectives of the construction CTE program is to give students hands-on experience in a variety the subtrades from concrete work to cabinetmaking.
Generally the program focuses on residential construction but commercial construction experience recently became part of a state requirement. The core skills that student learn and practice – plan reading, measuring, layout, tool handling, workflow planning, and problem solving – are the same whether building out of wood or steel.
On Rick’s job the students worked with non-structural 20 ga studs and track to build partition walls and 16 ga structural studs to frame structural walls, light gage built-up steel beams and floor systems. They also set fire-rated drywall frame style steel jambs for doors at the frame stage and installed drop ceiling grid. They traded carpenter pencils for felt-tip markers; wood-cutting carbide blades for metal-cutting carbide blades and metal snips; and framing nailers for drill-drivers and self-drilling screws. And they learned how to use new tools and equipment like powder-actuated tools to shoot track into concrete floor slabs, steel I beams and steel columns, and personel lifts to reach 25 ft. tall ceilings.