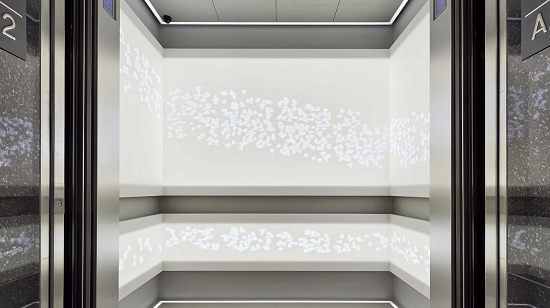 Saturday, April 27, 2024
Saturday, April 27, 2024  Saturday, April 27, 2024
Saturday, April 27, 2024 
Elevator design is often overlooked, but not by the team of Don Parker, Michel Arcand, and Gillian Gregory of IN8 Design. Last night the Toronto-based interior design firm was awarded an ARIDO (Association of Registered Interior Designers of Ontario) Award in the DISTINCT category for their innovative approach in creatively transforming a confined, small space into an imaginative journey for passengers in an elevator renovation project for Cadillac Fairview.
IN8 Design undertook the ambitious task of renovating 17 passenger elevator cabs and 2 parking elevator cabs serving the entire office tower. This intricate project was meticulously phased to minimize disruption to the occupied building, emphasizing the occupants’ comfort and convenience. The design strategy focused on addressing two critical aspects: technology enhancement and aesthetic transformation.
The renovations aimed to reduce travel time for passengers by incorporating cutting-edge elevator technology. Meeting or exceeding all TSSA’s performance criteria was crucial to the safety of the public. A nail-biting requirement was the overall cabs’ weight, which needed to be equal to or less than the original weight to pass a rigorous drop test. Results confirmed that the expected time savings (in seconds) for passengers were met, if not exceeded, aligning seamlessly with the specifications provided by the Vertical Transportation consultant.
Aesthetically, the cabs were overdue for an update, with a design that had served for over 30 years, making it imperative to infuse modern aesthetics. The design concept drew inspiration from the ground floor lobby’s existing biophilic artwork, created by renowned artist duos Dianne Bos & Ian Paterson and Colette Whiten & Paul Kipps. With a neutral palette in mind, and remaining true to their brand’s eye for whimsy, IN8 Design devised a cheeky concept based on levity. Each cab now boasts an exquisite tapestry of 869 birds, intricately routed on the back surface of Corian panels. This motif creates an illusion of “flight” for elevator passengers as they move vertically through the air, like flocks of birds, in a confined space of barely 3.7 square meters (40 sq. ft.). The rear panel’s etching serves a dual purpose, allowing the edges to “capture” the light emitted from the LEDs, while maintaining a smooth and effortlessly cleanable front panel surface.
“When our client entrusted us with the responsibility of revitalizing downtown elevator cabs, we recognized the need to harmonize technology, lighting, mood, and the passenger’s experience,” said Don Parker, Partner, IN8 Design. “This project, though small in space, was monumental in its significance. It challenged us to push the boundaries of creativity and functionality.”
“When our client entrusted us with the responsibility of revitalizing downtown elevator cabs, we recognized the need to harmonize technology, lighting, mood, and the passenger’s experience,” said Don Parker, Partner, IN8 Design. “This project, though small in space, was monumental in its significance. It challenged us to push the boundaries of creativity and functionality.”
Materials had to be meticulously selected to meet the project’s demands, prioritizing durability and ease of maintenance. Each cab bears stainless steel doors and panels, backlit Corian panels (a hygienic, anti-microbial material) and, most importantly, light weight porcelain slabs applied to all other wall surfaces, ceilings, and floors. The ultra-light 5mm thick slabs made a substantial contribution to the successful execution of the drop test.
To complete the sensory experience, each elevator cab is bathed in a soft, warm light setting, cultivating an ambiance of comfort within the intimate confines. The complexity of LED panels, each with its unique color temperature and brightness characteristics, necessitated individual adjustments to ensure uniform lighting throughout each cab. This became pivotal when considering side-by-side cabs with their doors wide open, maintaining visual continuity.
“Measuring a mere 332 square feet of designed space, this project underscores the profound expertise and responsibility inherent to the practice of interior design and embodies our profession’s duty of care to public safety. We are so proud to have worked on this small space big project!” – Michel Arcand, Partner, IN8 Design
The project spread over six (6) years from initial concept through documentation, prototyping, phased implementation, and a pandemic.
To the firm’s delight, the cab interiors have been spotted in the background of social media selfies. This is both the smallest and the largest project the firm has tackled.
IN8 Design’s expertise in small space design extends beyond elevators, embracing a wide array of environments, from cozy apartments to compact offices. For more information about IN8 Design and their creative interior design solutions, please visit www.in8designinc.com.
The ARIDO Award in the DISTINCT category is awarded for innovative spaces.