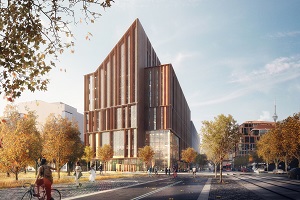 Friday, July 26, 2024
Friday, July 26, 2024  Friday, July 26, 2024
Friday, July 26, 2024 
TORONTO, April 3, 2018 /CNW/ – George Brown College has selected Moriyama & Teshima Architects + Acton Ostry Architects to design The Arbour – its tall wood campus building on Toronto’s waterfront. This moves the project one step closer to construction of Ontario’s first tall wood, low carbon institutional building.
Once complete, The Arbour will host Canada’s first Tall Wood Research Institute, allowing students and researchers to generate innovative ideas and research in low-carbon, mass timber construction. It will also become home to the college’s School of Computer Technology, and a new child care facility.
Poised to transform the Toronto waterfront, the team’s stunning design for The Arbour features breathing rooms – using solar chimney systems to capture and harness light and air for sustainable natural ventilation. The building design also offers flexibility of learning spaces, enabling walls to expand and contract as needed, as well as a “Made in Canada” approach using nationally sourced mass wood components.
“Congratulations to the teams at Moriyama & Teshima Architects + Acton Ostry Architects,” said Anne Sado, President of George Brown College. “The Arbour is destined to become a landmark in the city, driving forward advancements in sustainable innovation and green buildings throughout Canada. We hope that this building will serve as an example on how we can incorporate sustainability into all aspects of our lives, including where we learn, work and play.”
Toronto-based Moriyama & Teshima Architects has received more than 200 awards, including six Governor General’s Medals for Architecture, Canada’s highest architectural honour. Award-winning Acton Ostry Architects, based in Vancouver, recently completed the Brock Commons Tallwood House, an 18-storey student residence at the University of British Columbia.
“Our team is thrilled and honoured to have our design for the Arbour selected for this transformative project. The Arbour comes with tremendous responsibility and we are ready to embark on this exciting journey with George Brown, Waterfront Toronto and the City of Toronto. We look forward to ushering in a new era in Canada’s design and building industry for our collective low-carbon future,” said representatives from Moriyama & Teshima Architects + Acton Ostry Architects.
In recent years, a number of tall wood projects have been completed around the world, demonstrating successful applications of new wood and mass timber technologies. In addition to the opportunity for design innovation, mass timber construction has many other advantages, making it an innovative approach in sustainable building efforts.
Quick Facts:
About George Brown College
Toronto’s George Brown College has established a reputation for equipping students with the skills, industry experience and credentials to pursue the careers of their choice. The college offers programs from its three campuses located across the downtown core, and provides housing at its student residence, The George, which opened in September 2016. George Brown offers 162 full-time programs and 194 continuing education certificates/designations across a wide variety of professions to a student body of nearly 29,000 (full-time enrolment) students, including 17 per cent international students, and over 67,000 continuing education registrants. Students can earn certificates, diplomas, graduate certificates, apprenticeships and degrees. www.georgebrown.ca