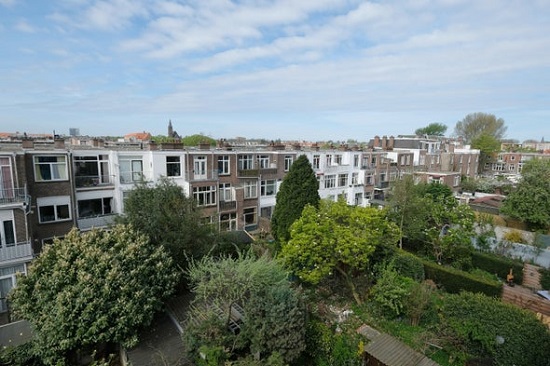 Friday, October 4, 2024
Friday, October 4, 2024  Friday, October 4, 2024
Friday, October 4, 2024 
On a normally peaceful residential road outside The Hague, the Dutch city that serves as seat of government, the whine of a hoisting crane and welding tools heralds a not-so-quiet housing revolution. Four workers standing above me on a scissor lift next to an apartment complex guide a thermally insulated facade 40 feet wide and one story tall into place against the existing wall. Its brickwork pattern of muted brown, grey and beige, and the triple glazed windows, perfectly fit the building’s existing frame and openings.
The original windows and the very old brick walls had allowed cold drafts inside, and warm interior air to escape, wasting much of the energy used to heat the building. The new facade is primarily fire-resistant expanded polystyrene—essentially, hollow spheres that trap air to create a thick insulation layer—faced with hardened clay and sculpted into hundreds of very thin rectangles known as “brick slips.”
This new building skin, prebuilt in a factory, was one of a dozen such facades to be attached to local buildings when I visited the suburb on a rainy day in early summer, each structure measured to millimeter precision. The installation is part of a concerted effort to transform energy-inefficient public housing into a set of ultralow-emission homes—without having to open a wall or remake an attic. The building was being wrapped in the equivalent of a winter jacket—or summer beer koozie—avoiding the need to insert insulation inside dozens of walls, lofts and attics. A similarly premade, lightweight, highly insulating material, complete with solar panels, would be installed on the roof, too.
In developed economies like the Netherlands and the United States, a big chunk of greenhouse gas emissions can be attributed to energy loss in residential buildings. But retrofitting homes to improve efficiency and reduce carbon footprint too often remains cumbersome and costly. The work requires a constellation of contractors and up-front financing that is off-putting for homeowners and landlords, despite the long-term environmental and financial benefits.
The Dutch government began to confront this climate challenge a decade ago by seed-funding a nonprofit program known as Energiesprong, or “energy leap” in Dutch. The initial investment helped bring together engineers, construction companies, hardware suppliers, financiers, regulators and landlords who figured out a way to mass-produce home retrofits.
Keep reading on ScientificAmerican.com
Check out more news below: