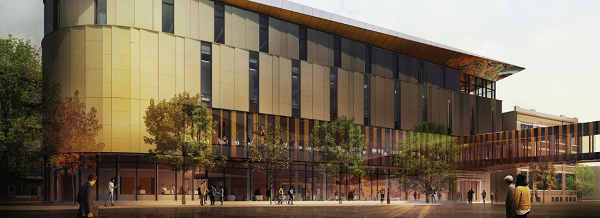 Friday, October 4, 2024
Friday, October 4, 2024  Friday, October 4, 2024
Friday, October 4, 2024 
Red River College is readying its Exchange District Campus for the arrival of its new Innovation Centre. Currently in construction by Winnipeg’s Akman Construction, the 80,000-sq.-ft. addition will house “re-imagined academic programs, innovations and entrepreneurial activities” in a net-zero environment. It will also include renovations to the adjacent Scott Fruit Building, which is connected to the new school by an above-ground steel pedestrian bridge.
The Innovation Centre is a joint venture between Number TEN Architectural Group and Diamond Schmitt Architects Inc. Together, the firms have designed a steel superstructure building that offers flexible, high-tech and interactive spaces in a stylish, modern atmosphere that “nurtures creativity and collaboration.”
“We wanted to create a space that embraced a new way of teaching and learning,” says Paul Vogt, President & CEO, Red River College. “[We wanted] a space that would bring together students with education and industry professionals, and a space that would embrace social innovation and enterprise and allow us to continue to focus on groundbreaking innovative research.”
“Number TEN and Diamond Schmitt embraced this vision and have turned it into reality,” he adds.
Innovation is at the core of Number TEN and Diamond Schmitt’s designs. Standout features include a spacious central atrium (aka Agora), roundhouse auditorium, acoustically isolated space for performances, student collaboration zones and natural lighting throughout. Outside, the building is wrapped in photovoltaic glass that generates energy and changes colour according to weather and viewing angles.
“The steel superstructure provided the maximum flexibility in the planning and design of the building, not to mention that it is also a sustainable solution with long-term durability, high recycled content, and future adaptability,” notes Doug Hannah, Partner with Number TEN Architects.