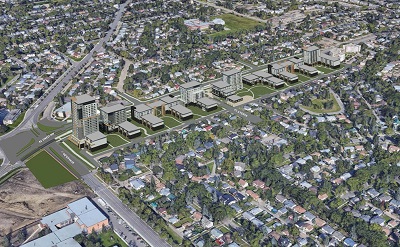 Friday, July 26, 2024
Friday, July 26, 2024  Friday, July 26, 2024
Friday, July 26, 2024 

After three different designs were proposed for the redevelopment of a site in Holyrood, each of which were rejected by the City of Edmonton’s design committee, city councillors voted to approve the latest version of Regency Development’s vision for the east Edmonton site on Monday evening.
The Holyrood Gardens proposal to redevelop 8310 and 8311 on 93 Avenue into hundreds of residences housed in several buildings was first referred back to administration by council in November so planners could look at how to mitigate traffic backing up into the community, to reconsider the height and shape of the buildings and then to refer a revised proposal to the Edmonton Design Committee for review.
Click here to sign-up and receive the Weekly Round Up in your inbox every Saturday
Based on feedback from that session and the Edmonton Design Committee, more revisions were made that have resulted in the final version that is going to Public Hearing on Monday July 9, 2018 for a decision.
The most recent proposal saw Regency Development suggest:
