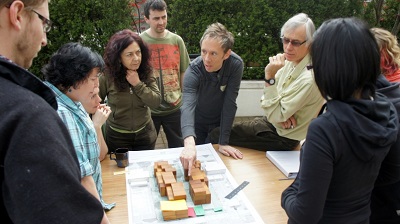 Friday, July 26, 2024
Friday, July 26, 2024  Friday, July 26, 2024
Friday, July 26, 2024 

The American architect who came up with the word “cohousing” is questioning the Vancouver-born version of the concept dubbed “cohousing lite.”
“I don’t want it to be called cohousing, for one thing. Since I coined the word, I don’t want it to get adulterated,” Charles Durrett told the Courier. “They can call it cohousing-inspired or whatever, but I’d rather they call it something else altogether because as soon as you call it cohousing-inspired or cohousing lite, then it gets truncated to cohousing and then you end up with more not truth in advertising.”
In the traditional form of cohousing, which is a collaborative style of living, a group of like-minded people find and buy land, work together to design a development, and steer the project through the complicated rezoning and construction process.
Vancouver’s first cohousing complex, which he helped design, opened in East Vancouver 2016, while another one in Riley Park is expected to open in 2019.
On July 17, Vancouver council approved rezoning for the first project in the city that the founders describe as “cohousing lite.”
The plan is to build a 12-unit, three-and-a-half-storey complex with about 2,000 square feet of common space on a site on Main Street at Ontario Place. Our Urban Village, the group behind the project, formed in 2015 and currently includes eight member households. They dreamed up the “lite” version of the concept in an attempt to streamline and speed up the process by having a developer — in this case Tomo Spaces Inc. — take on the development details, the approval process and construction plans.
Keep reading in the Vancouver Courier
