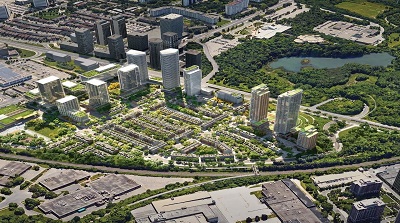 Friday, July 26, 2024
Friday, July 26, 2024  Friday, July 26, 2024
Friday, July 26, 2024 
The massive Wynford Green master plan that was proposed for the intersection of Don Mills and Eglinton on the current Celestica site was approved for rezoning by City Council back in June 2018 and is now being reviewed by Toronto’s Design Review Panel. The redevelopment will add almost 5,000 residential units with commercial and retail space spread throughout nine towers ranging in height from 15 to 44 storeys, three mid-rises of 8 and 9 storeys and numerous blocks of 3 and 4 storey townhouses per Urban Toronto.
The entire site was sold to Aspen Ridge Homes who is now proceeding with the next steps in the planning process. Aspen Ridge presented the first phase of Wynford Green prior to submitting their first Site Plan Approval application which revealed some slight changes from the previous master plan.
Phase 1 of the master plan will be Block 12 which is located at the southwestern tip of the site. Block 12 will consist of the following:
– Three high-rise residential towers of 32, 24 and 39 storeys located within the footprint of the former Parkin building
– One 8-storey residential mid-rise just to the north of the tower
– A single 4-storey townhouse block on the eastern edge of the parcel
Core Architects are now the designers of this phase and have replaced Hariri Pontarini Architects who had previously presented the tower designs for the rezoning process. Core Architects is planning on several revisions to the design and articulation of the buildings for Block 12.
The cladding and architectural expression of the three towers along the southern edge of the side have been modified. Core thought there was too much glazing in the previous plan and wanted to propose something that was more closely related to the heritage facade of the shared podium.

Black vertical metal fins extend the full height of the towers on the south and north facades and are meant to evoke the pattern of narrow vertical windows on the heritage building. On the east and west facade, the building has a more contemporary look with alternating extruded and recessed rectangular volumes clad in black metal panels that maximize the views to the ravine and the city skyline.
At the podium level, Core has proposed to move the lockers and parking below grade and have residential units on the podium levels. However, since the heritage facades have large expanses of solid brick balls and the narrow fenestration pattern is not conducive to residential uses, Core will place some simple windows into the solid brick portions to fit the residential units in.
The mid-rise condo building on the northwestern corner of Block 12 has seen the biggest change from the master plan. Originally it was an irregular L-shaped building that followed the street grid and is being replaced with an organically shaped curving volume.The mid-rise is clad with “scales” of angled and rotated boxes that follow the curve of the building.
The block of townhouses at the northeast corner of the site will feature oversized gable elements which will compliment Toronto’s historic gabled townhouses.
According to GTA Homes, the development will add 4,921 residential units. Over 60 million square feet of office space and 129,000 square feet of retail space will be added. The community’s proposal also calls for the following amenities:
– State-of-the-art recreation centre across from a 6 acre public park
– Hockey arena, indoor basketball courts and an indoor swimming pool
– A walkable main street will run through the community and will feature a central plaza, outdoor patio seating and a selection of boutique shops
Along with the addition of over 4,000 underground parking spots and bicycle storage, the community will have an underground connection to the proposed Science Center station on the LRT.
DataBid is currently reporting on this project – Wynford Green Master Planned Community – Toronto (0015080714)
Watch the video and learn more about Construction Links Network – the peer-to-peer network sharing platform for the construction, building and design community.
Ideal for YOUR Press Releases | Project Updates | New Appointments | Awards & Milestones | Company News | New Products/Services | Brochures | Videos | Infographics | Blog Sharing | Events and More