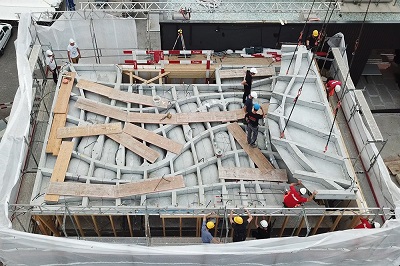 Friday, July 26, 2024
Friday, July 26, 2024  Friday, July 26, 2024
Friday, July 26, 2024 

Swiss engineers have developed a construction technique that could change how buildings are designed and built. It’s called a “Smart Slab:” A mixture of concrete, rebar, and carbon fiber that form a super-light, super-strong slab ceiling. It’s an entirely new way of building structural elements, and even at less than an inch thick and less than half the weight of a conventional concrete slab, its creators at the Digital Building Technologies group at ETH Zürich claim it can support more weight–surpassing Swiss building code standards.
Inspired by gothic architecture, researchers at ETH–a science, technology, engineering, and mathematics university in Zürich, Switzerland–used CAD software to design the slab, calculating its optimal three-dimensional shape to effectively distribute the weight it needed to support. That process meant the final design was exactly as thick as necessary and no thicker, saving material and weight but keeping maintaining strength and stability. “We didn’t draw the slab,” says Smart Slab project lead, Mania Aghaei Meibodi, on the project page. “We programmed it.”
To actually build the optimized design inside the DFAB House, a fully functional building that serves as a testing ground for advanced digital construction technologies, the team Smart Slabs had to concoct a way to fabricate the complex shape. Using a large-scale 3D printer that mixes sand and binding polymers, they manufactured molds precise enough to be used to cast the slab. They also laser-cut timber forms to create the ribs that hold the slabs together.
Keep reading on FastCompany.com
Watch our video and learn more about the benefits of joining Construction Links Network – the peer-to-peer network sharing platform for the construction, building and design community.
Press Releases | Project Updates | New Appointments | Awards & Milestones | Company News | New Products/Services | Brochures | Videos | Infographics | Blog Sharing | Events and More