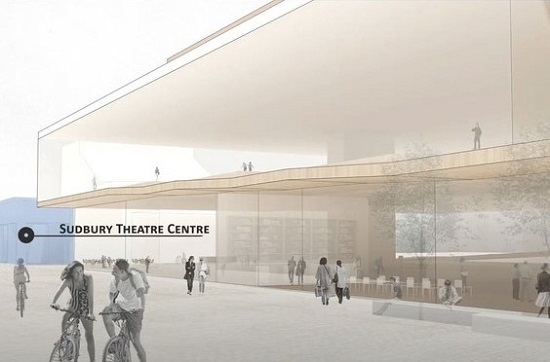 Friday, July 26, 2024
Friday, July 26, 2024  Friday, July 26, 2024
Friday, July 26, 2024 
The City of Greater Sudbury and WZMH Architects are now ready to show what they have in mind for the Junction East project.
Based on feedback from the community and key stakeholders, WZMH Architects has developed a conceptual design for the facility. The public was invited to review the conceptual design and provide input at a virtual open house on July 21.
More information is available at overtoyou.greatersudbury.ca/. People can also view and provide feedback on the design at overtoyou.greatersudbury.ca until July 30. In addition, the company has released a video, which can be viewed at https://youtu.be/WZ59kiiPNbA.
If built, Junction East would house a new central library and art gallery and possibly the Sudbury Theatre Centre and Sudbury Multicultural and Folk Arts Association.
“At this phase,” the city said in a release, “the team looks at the required spaces in the building, how they function and their relationship to each other.”
Expected to open in 2024, Junction East would include the Greater Sudbury Public Library Main Branch (now located on MacKenzie Street) and the Art Gallery of Sudbury (now located on John Street, in the Bell Mansion).
Junction East would be located on the east side of Shaughnessy Street in the downtown core. In 2018, staff estimated it would cost taxpayers about $46.5 million to build the Junction East. City council, however, was told last week the price tag has increased – by about 21 per cent – bringing it closer to $55 million. Construction costs have spiked and the building’s footprint has grown, the staff told councillors.
Keep reading in The Sudbury Star