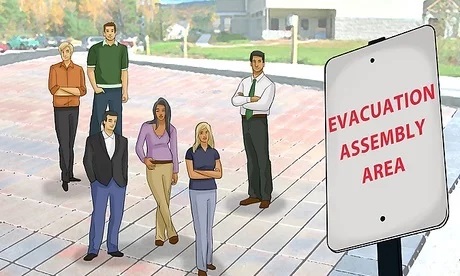 Saturday, September 7, 2024
Saturday, September 7, 2024  Saturday, September 7, 2024
Saturday, September 7, 2024 
The building codes of today outline steps to minimizing the spread of flames and smoke in buildings, emphasizing the safe evacuation of occupants from the premises in the event a fire emergency arises. Fire code requirements direct attention to establishing safe means of occupant evacuation, maintaining clear paths of escape and ensuring the sufficient number of emergency backup lighting units is installed to illuminate the building exit routes. Without question, building occupants must know the location of all emergency exits and alternate paths to safety. One of the first priorities of building operators and managers is to examine the approved fire safety plan and understand the sections which pertain to occupant evacuation procedures.
Whether for multi-story residential, commercial or industrial buildings, business owners and property managers are to maintain clear paths of escape to ensure all occupants leave the building without injury and without being trapped by the fire or smoke. While there are common elements in all fire evacuations, the actual procedures will almost always need to be customized for each building. This is due to the fact that there is such a diverse range of buildings and types of occupancy. A chosen fire evacuation strategy reflects the nature of the activities in the building, its classification, and the type of fire safety systems present.
To assist with the occupant evacuations, the roles and responsibilities of elected fire wardens and their designated team members are listed in the approved fire safety plan. It is a requirement that they are familiar with the evacuation procedures and escape routes in their building. Their training also references fire alarm audible signaling output tones, in addition to the locations of refuge for occupants who may require assistance during an evacuation.
Given the importance of the fire safety plan, it is a requirement of the fire code to keep the contents of the fire safety plan and the floor layout drawings updated as deemed necessary, and at increments of no greater than 12 months. This ensures the plan continues to accurately reflect the current building layout, the placement of the fire and life safety equipment, the current list of persons requiring assistance and, emergency contact / phone information.
This article was contributed by Firepoint Inc, serving the GTA since 1997, developing fire department approved Federal and Provincial fire safety plans for newly constructed and existing buildings. See www.firepoint.ca or call 905-874-9400.