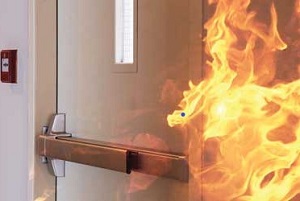 Tuesday, April 30, 2024
Tuesday, April 30, 2024  Tuesday, April 30, 2024
Tuesday, April 30, 2024 
Whether for a newly constructed or existing building, a major objective of every building management team is to work towards developing checklists which will prevent outbreak of a fire. For those fires which arise unexpectedly, the risks may be significantly reduced by addressing hazards well in advance. In most cases, the foundation for establishing awareness of the fire hazards starts with conducting a building assessment. Once completed, the implementation of corrective measures specific to each fire hazard are noted during the walkabout audit.
Unfortunately, the risk of fire in even the most modern buildings can never be completely ruled out. For this reason, the emergency fire evacuation measures in the approved fire safety plan are to be implemented as outlined for all occupants, including persons requiring assistance. In some cases, an occupant’s impairment may be significantly increased as a result of being exposed to the characteristics of smoke. The fire or floor wardens are to be fully aware of this consideration as part of their roles and responsibilities should an emergency evacuation be underway in the building.
Although it is difficult to predict whether a building will ever have a serious or life-threatening fire, it is essential that approved fire safety plans evacuation procedures be established to minimize the potential for personal harm as a result of a fire. The fire code outlines the building classifications which are required to have a fire safety plan approved by a fire chief in place. These customized manuals describe the required up-keep measures for the fire doors, as well the frequencies of fire drills and fire equipment maintenance schedules throughout the year.
It is critical for a building operator or management team to follow the strategy provided by the approved fire safety plan well in advance, in order to reduce the risks to the occupants. Although a building may not have had extensive re-construction over the years, verifying the designated safe egress routes, along with the barriers to fire and smoke, will help maintain the level of fire safety within the building. Barriers include items such as the fire doors, their latching devices, swinging and sliding hardware, and closing devices. The approved fire safety plan does describe the maintenance checks and inspections that are to be performed to ensure the integrity of fire barriers within a building. It is equally important to ensure that fire doors are kept clear of materials on both sides. Fire doors that are infrequently used are often overlooked, and an accumulation of combustible materials may obstruct the escape route in the event of an emergency evacuation.