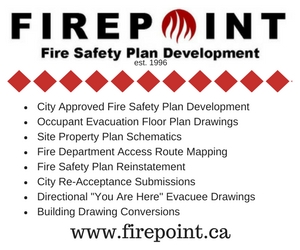 Wednesday, October 23, 2024
Wednesday, October 23, 2024  Wednesday, October 23, 2024
Wednesday, October 23, 2024 
Got news? Next submission deadline is Friday at 5:00 p.m.
Click here to submit YOUR news

As the New Year approaches, some building operators are considering reviewing and updating their fire safety plans. One of the most popular questions which arises is that if no changes have occurred in the building, why is it necessary to review to the fire safety plan. Although changes may not have been made to a building over time, the probability of amendments to the fire code is high. Changes to the list of building emergency personnel, their phone numbers, and the list of persons requiring assistance certainly would be of concern as this information is critical. In light of this, the fire code states that all fire safety plans are to be reviewed at intervals of no greater than twelve months. Some advance preparation is required to comply. This may seem challenging when reviewing a fifty-page fire safety plan, let alone when attempting to update its contents in a timely fashion.
One of the first steps is to find the workable copy of the fire safety plan, whether in soft or hard copy form, and then to determine whether any date markings are present on the latest in-house revisions, or in the City stamped approval on the front cover of the fire safety plan. In most cases, the developer of the fire safety plan may be contacted to discuss any revisions which are to be made and to request a proposal of the associated cost to complete them. Being in possession of a soft copy version of the fire safety plan is of benefit as it allows for printing copies whenever needed or updating its contents accordingly. Updating the evacuation floor layout drawings can be a little more of a challenge as most people do not have access to a CAD program. However, in most cases, the drawings can be converted into PDF formats by the creators of the drawings. For extensive modifications to the evacuation drawings, such as fire alarm and sprinkler system retrofits or structural add-ons, a site assessment of the building may be warranted by the creator, followed by a re-submission to the City for re-examination and approval.
Our editors, associate writers and publishers would like to take this opportunity to say thank you to all our readers for your continued support throughout 2018. Keep your letters coming!
Watch the video and learn more about the benefits of joining Construction Links Network – the peer-to-peer network sharing platform for the construction, building and design community.
Ideal for YOUR Press Releases | Project Updates | New Appointments | Awards & Milestones | Company News | New Products/Services | Brochures | Videos | Infographics | Blog Sharing | Events and More