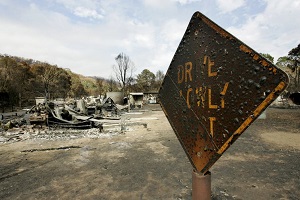 Tuesday, April 23, 2024
Tuesday, April 23, 2024  Tuesday, April 23, 2024
Tuesday, April 23, 2024 
More than 2,000 homes have been destroyed in Australia since the start of the bushfire season. More will certainly be destroyed before the season ends in March.
Could these houses have been built to better withstand fire?
Quite probably. But that doesn’t necessarily mean Australia’s building regulations need reforming to ensure homes are made more fireproof.
Appropriate building codes are about weighing costs and benefits. Only analysing the reasons buildings were destroyed will tell us if more needs to be done.
Performances standards
Not all buildings are created equal. Newer buildings will generally be more fire-proof than older ones, due to building regulations having been improved over time.
In particular, national building requirements for residences in bushfire-prone areas were improved after the 2009 “Black Saturday” bushfires in Victoria, in which 173 people died and more 2,000 homes were destroyed.
Buildings are regulated by states and territories but governments have recognised the value of nationally consistent building codes through the National Construction Code. This code, among other things, sets minimum standards for the design and construction of new buildings on bushfire-prone land. (What land is deemed “bushfire prone” is defined by state and territory legislation.)
The National Construction Code is “performance-based”. It doesn’t specify how a building must be built, but how a building must perform. This means innovative designs, materials and construction methods can be readily approved.
A residential building on bushfire-prone land, the code states, must be designed and constructed to “reduce the risk” of ignition from a bushfire, appropriate to the risk from bushfire flames, burning embers, radiant heat and intensity of the bushfire attack.
The risk to which a building is expected to be exposed depends on the individual site and conditions such as vegetation type and density, and slope of land. Properties are assessed and given a “Bushfire Attack Level” (BAL) rating by inspectors.
There are six BAL levels that classify the severity of potential exposure to bushfire. The highest – BAL FZ – is for buildings exposed to an extreme risk, such as a house surrounded by trees that could produce direct contact from flames.
Lower BAL levels take into account risks from burning debris, ember attack and radiant heat. The lowest deems the risk insufficient to warrant any specific construction requirements.
Construction details for each BAL cover building elements such as floors, walls, roofs, doors, windows, vents, roof drainage systems, verandahs, and water and gas supply pipes. For example, fire-resistant timber may be required for floor framing, or windows may be required to use toughened glass.
Keep reading in The Conversation
Deadline for this week in Friday at noon