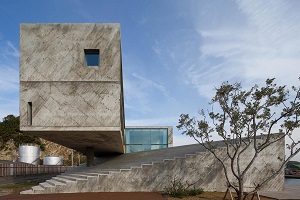 Friday, April 26, 2024
Friday, April 26, 2024  Friday, April 26, 2024
Friday, April 26, 2024 
As blogged on Curbed.com, the Peninsula House appears to defy gravity. Designed as a monolithic concrete block, the house in Kanto, Japan, seems to hover over its base with only a column to balance it.
Mount Fuji Architects crafted the weekend home to withstand the harsh conditions of its seaside location. Like the studio’s other designs, the Peninsula House cleverly plays with shape and space. The house is a sturdy L-shaped concrete block, with the short side resting atop a set of concrete stairs, while the long side stretches over the base into a dramatic cantilever.
It’s a striking optical illusion that actually serves a practical purpose—the stairs and the column give the house enough height to be shielded from waves and water surges. From the back, the sculptural form looks more like a piece of art than a house. From the front, the home’s floor-to-ceiling windows look directly out to the ocean.
Inside, the showstopping main living area has an expansive layout with high ceilings and a floating timber staircase that leads up to a sleek mezzanine. Not too shabby