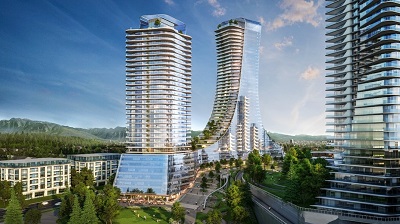 Friday, July 26, 2024
Friday, July 26, 2024  Friday, July 26, 2024
Friday, July 26, 2024 

Spectacular design details of phase one of the new Oakridge Centre, Vancouver’s massive mixed residential and commercial masterplan, have been revealed in updated renderings, released this month.
Like a futuristic Antoni Gaudi building, the architectural concept is one of “skin and bones,” according to the design rationale in developer Westbank‘s proposal for the first phase, submitted to the City of Vancouver earlier this month.
Phase one includes two mixed-use but mostly residential towers (dubbed buildings 3 and 4, 32 and 42 storeys respectively) and part of the future public park, which will total nine acres.
The towers include 504 market condos, which break down as 212 one-bedroom, 260 two-bedroom and 32 three-bedroom units. There will also be a large connecting podium for retail and office use, and a further 173,113 square feet of office space in the shorter Building 3. Below the expansive footprint of these combined buildings will be three levels of underground parking.
Keep reading and see more images in the Western Investor
Watch our video and learn more about the benefits of joining Construction Links Network – the peer-to-peer network sharing platform for the construction, building and design community.
Press Releases | Project Updates | New Appointments | Awards & Milestones | Company News | New Products/Services | Brochures | Videos | Infographics | Blog Sharing | Events and More