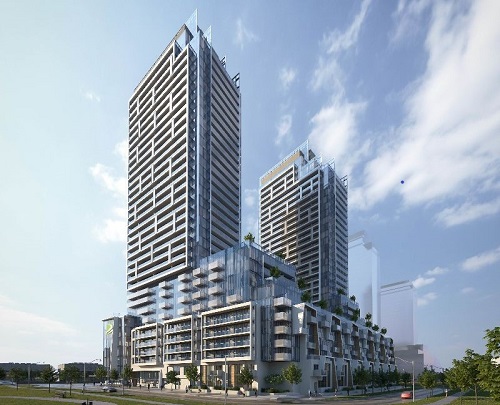 Friday, April 26, 2024
Friday, April 26, 2024  Friday, April 26, 2024
Friday, April 26, 2024 
Following its initial sold-out debut, developer Aoyuan International is set to release new inventory at its landmark 8.6 acre master-planned community, M2M. One of the first projects to launch in Toronto this spring, M2M Spaces includes two- and three-bedroom townhomes and tower suites, located in the vibrant Yonge and Finch community.
“When we created the Spaces Collection, it was really important to us that the residences feel like single-family homes. People are spending more time at home nowadays and we recognize how important residences which are both functional and private are,” says Vince Santino, Senior Vice President, Development, Aoyuan International. “That’s why we’re so thrilled to launch Spaces, an exciting offering which can support multigenerational families and working parents who are seeking an urban living experience without compromising space and privacy. We know that families of all sizes will enjoy the larger units, added flex spaces, exterior terraces and incredible amenities unique to M2M.”
The M2M Spaces collection consists of 25 spacious townhomes ranging from 1,000 to 1,300 sq. ft. and an additional 12 sub-penthouse units beginning at 703 sq. ft. Designed to maximize greenspace for residents, suites feature street-level entrances and views of a future new public park in the Park Collection, face inward towards private courtyard terraces in the Courtyard Collection, or offer personal rooftop terraces with an elevated park or courtyard view in the Rooftop Collection. Every suite will have access to fresh air and lush outdoor spaces, an increasingly important element in today’s urban environment.
“What sets M2M Spaces apart from other new developments is their thoughtfully designed floorplans, with specific delineation between living spaces and bedrooms. We’ve intentionally separated the two, so busy families can lead calmer lives,” says Rudy Wallman, Wallman Architects. “We designed this collection to feel as spacious as detached homes – with flex spaces that can be easily converted for a number of possibilities and households – whether that’s working from home or entertaining your kids in the bonus functional spaces.”
M2M Spaces combines the best of both worlds by offering residences that are larger and can accommodate bigger family sizes as traditionally seen in the suburbs in a vibrant city setting. In addition to the increased privacy, space, and flexible floor plans, residents will also enjoy incredible amenities and easy connections to transit options.
Flexible floor plans give residents the choice of an extended living, kitchen, and dining area. In the townhomes, another option incorporates sliding panels that open into a family room on the main level. Inside, abundant natural light streams in through large windows overlooking the greenery of the future new public park or the city skyline beyond.
To further support privacy and the needs of diverse families, residents will also benefit from the inclusion of Aoyuan’s switchable smart glass feature in the Sky Collection of sub-penthouse units. By simply flipping a switch, residents can change the transparent glass panels to transform to opaque, allowing for quiet time or increased concentration.
“The Spaces Collection is definitely inspired by our focus on healthy living, which is reflected in both the interiors of the residences and the wellness-inspired property amenities,” says Santino. “In our fast-paced world where we all juggle different aspects of life, these residences are designed to make things easier for you by giving you everything you need in one place.”
All of the suites included in the M2M Spaces collection have access to a range of amenities, including an infinity pool on the 9th level, outdoor areas for children’s play, lush gardens inside a private courtyard, a state-of-the-art gym, a pet spa, and a business centre for those continuing to work from home. Connecting the new development and the existing Yonge and Finch neighbourhood will be a new public park to be launched during M2M’s Phase Two. The completed park will offer much-needed respite for residents and community members seeking green spaces in North York.
“At M2M Spaces, residents will benefit from the abundance of outdoor amenities available to them, whether through recreation, spending time with loved ones, or simply disconnecting. Now more than ever we can see how important access to the outdoors and green spaces are for everyone in the city,” says Paul Ferris, Ferris + Associates.
M2M’s Spaces collection is ideal for multigenerational families, working parents, young professionals and homebuyers seeking spacious, flexible residences in a dynamic urban environment.
Once complete, the 8.6-acre development will include five towers with over 1,600 residential units, 180,000 ft² of office and retail space, daycare facilities, a community centre and the new public park. Located in proximity to the Yonge and Finch transit hub, Aoyuan’s landmark development will introduce added vitality to Toronto’s North York community and needed public greenspace in a densifying neighbourhood.
About
Founded in 1996, Aoyuan International is a Hong Kong-listed real estate development company, known for integrating residential real estate with sport and recreation amenities (HKEX Stock Code: 3883). Their first sports-themed development, named Olympic Garden or Aoyuan, was based on the idea that exercise and being healthy started at home, and was celebrated by the International Olympics Committee. Two decades later, Aoyuan remains committed to building healthy lifestyle communities with a robust portfolio of more than 200 residential developments and large-scale commercial and retail projects across China, Australia and Canada. Aoyuan’s philosophy of healthy living has also expanded to the creation of several business arms including residential and commercial development, property management, e-commerce and hospitality. Fundamental to Aoyuan’s international success is its hyperlocal on-the-ground approach. In every city, Aoyuan hand-picks local talent who understands the development landscape and nuances of the local market. As a result, Aoyuan’s international portfolio is diverse and their projects are wildly successful with local purchasers.
Check out the video gallery here