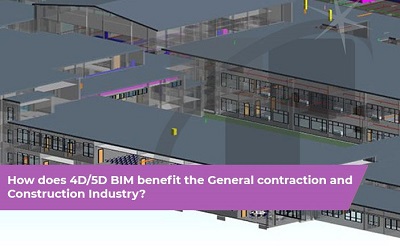 Wednesday, October 23, 2024
Wednesday, October 23, 2024  Wednesday, October 23, 2024
Wednesday, October 23, 2024 
As blogged on BIM Community, by using BIM technology in the construction industry has given enormous benefits to architects, engineers and construction firms. Entire project responsibility stays on the general contractors during the construction of a project such as daily monitoring, vendor management, communication flow, etc. Professionals involved in the construction can effectively plan, design, manage and construct the buildings and other infrastructure. BIM works with various dimensions that aid in the construction of the projects. 4D and 5D BIM analysis help in preparing a proper schedule of the entire building details of construction projects where scheduling and cost estimation details can be enhanced.
4D BIM is also known as construction sequencing which states that proper scheduling data is addressed to facilitate the informative project model. It refers to a 3D visualization model of a construction project that includes the sequencing and scheduling data. It is useful in the planning and execution of the construction project with on-site efficiency.
If the time of the activity and schedule is known, effective streamlining of activities can be attained between Architectural, Structural, and MEP Disciplines. All the building components differentiate, so it incorporates time-related information such as lead time, interdependency of other products, construction and installation time. All the scheduling related data is then used by the contractors to plan the work of workers effectively at the construction site. Schedule plan can be compared to an actual plan when the data gets converted to graphical representation which adds value to all the stages in the construction project. 4D BIM Models enable to conceive locations of permanent and temporary facilities.
General Contractors can provide rapid feedback on any changes that are required to aid the construction industry. On-site rework can be eliminated, minimizing waste from the delivery process. In primitive days, Gantt Charts were used to plan the progress of the construction site. Information was difficult to understand as it depends on how it has been collaborated and interpreted.
Watch the video and learn more about Construction Links Network – the peer-to-peer network sharing platform for the construction, building and design community.
Ideal for YOUR Press Releases | Project Updates | New Appointments | Awards & Milestones | Company News | New Products/Services | Brochures | Videos | Infographics | Blog Sharing | Events and More