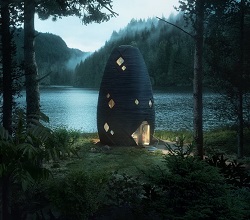 Tuesday, September 24, 2024
Tuesday, September 24, 2024  Tuesday, September 24, 2024
Tuesday, September 24, 2024 
As blogged on Design-Milk.com, sustainable architecture – whether it be in its choice of materials, site, construction, energy use, or combination of all of these considerations – deigns to mitigate the negative environmental impacts associated with building any structure on Earth. But what does sustainable architecture mean if your building wasn’t intended for Earth, but for the habitat of Mars? The TERA is a luxe Martian eco-home for Earth applying Martian tech to terra architecture.
The architectural progeny of the habitat prototype, MARSHA, the 2-story, hive shaped TERA-1 was developed by AI SpaceFactory with an exterior 3D printed shell covering a wooden structurally independent interior and intended to “land” on a remote and currently undeveloped plot along the Hudson River in Upstate New York. The intent is to build it and rent it out as a most unique eco-habitat.
The vertical TERA maximizes livable square footage while minimizing its physical footprint on the land. AI SpaceFactory intends to transport a 3D printing robot to the site to build TERA following a laser scan of the site’s topography, eliminating the need to level the ground/foundation. And when the structure begins to show the signs of breaking down, the biopolymer basalt composite housing can be easily recycled.