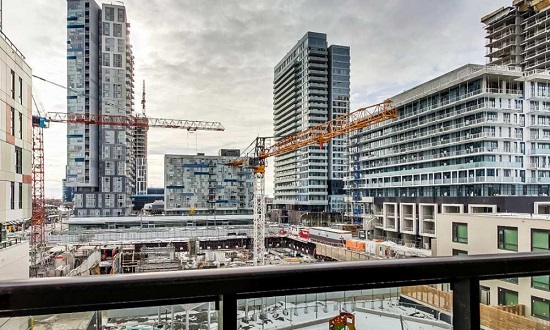 Wednesday, September 25, 2024
Wednesday, September 25, 2024  Wednesday, September 25, 2024
Wednesday, September 25, 2024 
Toronto Community Housing (TCHC) and the City of Toronto are one step closer to creating hundreds of additional affordable homes for Torontonians as part of the Regent Park revitalization, following City Council approval of TCHC’s rezoning application for the Phase 4 and 5 lands.
The approval sets the stage for TCHC, along with the support of its developer partner Tridel Builders Inc., to begin the final phases of Regent Park’s revitalization to replace aging housing and address affordable housing demands by building a vibrant mixed-income, mixed-use neighbourhood.
The new vision for Phases 4 and 5 was developed with over 1,500 points of engagement with the community. Councillor Chris Moise and MPP Kristyn Wong-Tam (formerly Councillor for Toronto Centre) both played an important role in shaping the engagement process, ensuring that community voices were heard loud and clear. As a result, TCHC residents, Regent Park community members, local leaders, subject matter experts and City of Toronto staff all provided input and ideas that informed the vision for Phases 4 and 5, creating a design that maximizes the potential for building new homes and amenities.
By taking advantage of the opportunity to create more density, the vision for Regent Park maximizes the value of public assets to meet public demand for affordability and housing. Through the revitalization, the City of Toronto, TCHC and Tridel Builders Inc. are transforming part of downtown Toronto, ensuring it remains a thriving and vibrant community that welcomes all Torontonians.
An international team of architects, designers, planners and experts supported the design process, including: Karakusevic Carson Architects, Bousfields Inc., ERA Architects, Monumental, Trans Solar Klima Engineering & JVM Consulting, RWDI and PSF Studio.
The Phase 4 and 5 lands are bordered by Gerrard Street and Oak Street to the north and south, and River Street and Dreamers Way to the east and west. They are the last 16 acres on the 69-acre Regent Park site to be redeveloped. For more information on Phases 4 and 5 of the Regent Park revitalization, please visit RP4and5.ca. Next steps for the revitalization will include the start of demolition, expected this fall.