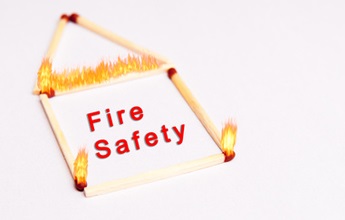 Thursday, October 17, 2024
Thursday, October 17, 2024  Thursday, October 17, 2024
Thursday, October 17, 2024 
Got news? Next submission deadline is Friday at 5:00 p.m.
Click here to submit YOUR news

It is of the upmost importance for the elected supervisory floor wardens to be thoroughly familiar with the building fire alarm system and the various tones of the audible devices which may sound in the building. It is the building manager’s responsibility to familiarize all occupants with the emergency procedures, and to provide them with the ability to monitor their own environment. It is not uncommon for property operators to issue occupants the emergency procedures and the floor plan drawings for the building, extracted directly from the approved fire safety plan. This shared documentation and accountability becomes a true asset for the entire building population.
Depending on occupancy classification, the building may be equipped with either a single or two stage fire alarm systems. The elected fire warden team must have a clear knowledge the building’s floor plan layout, including all exit paths and cross-over floors, to effectively support the evacuees during an emergency. For this reason, property operators request that at least one volunteer company representative per floor attend an annual floor fire warden orientation meeting. This ensures that they are familiar with the building’s fire alarm system, various fire alarm scenarios, and the evacuation procedures.
It is critical to conduct the mandatory fire drills. The primary goal is to enhance the level of awareness among the tenants of a building, which is vital to their safety should an emergency event arise. In any event, the elected emergency personnel are responsible for a particular floor, whether the entire space or a partial floor area. They must ensure that occupants evacuate the area, when it is safe to do so, via the nearest exit to an outside assembly location.
Given that the fire safety plan is continually referenced, its contents must be reviewed and updated at intervals of no greater than 12 months to accurately reflect the current building layout, the fire equipment placement, and emergency personnel contact information. More advanced updates such as building structural changes, fire safety system upgrades and floor layout modifications may subsequently warrant a re-submission for re-approval by the City.
For more information visit www.firepoint.ca
Watch our video and learn more about the benefits of joining Construction Links Network – the peer-to-peer network sharing platform for the construction, building and design community.
Press Releases | Project Updates | New Appointments | Awards & Milestones | Company News | New Products/Services | Brochures | Videos | Infographics | Blog Sharing | Events and More