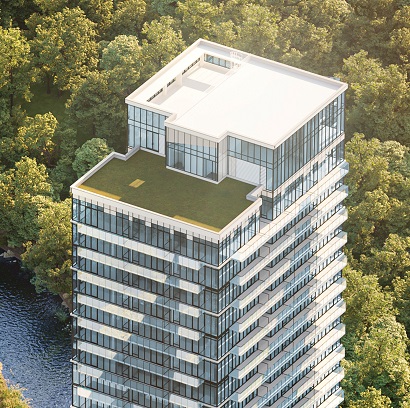 Tuesday, October 1, 2024
Tuesday, October 1, 2024  Tuesday, October 1, 2024
Tuesday, October 1, 2024 
Taking the concept of sustainability to a new level, Amexon Development Corporation has launched Central Park, a master-planned, mixed-use condominium community in Toronto’s Bayview village neighbourhood.
Central Park will be constructed to Amexon’s unique Green Development Standard™ incorporating industry-leading green features. It is the first large-scale project of its kind in Canada to include EV charging stations in its over 1,500 parking areas.

As a member of the Green Building Council, Amexon develops innovative green solutions that conserve natural resources, respect the environment and support viable, healthy communities – now, and in the future. With environmental, social and economic sustainability in mind, Amexon’s Green Development Standard™ incorporates environmentally responsible design and building practices, reduces environmental impact and fosters a clean and energy-efficient lifestyle.
Amexon’s Executive Sales Manager Jason Shiff said, “We believe that reducing the carbon footprint in all our residential and commercial communities is the right thing to do. In our buildings, we strive to incorporate industry-leading sustainable green features and initiatives such as green roofs, rooftop solar panels, high-performance thermal building envelopes, next-generation mechanical systems, low water- and electrical-use systems and appliances. Central Park is testimony to that commitment.”
The 12-acre community, adjacent to the East Don Parkland’s forested ravine and close to numerous urban conveniences, and offers the opportunity to live, work and play in a prime Toronto location. The Leslie subway station and the relocated Oriole GO station are situated within Central Park. In addition to immediate access to public transit, this location is close to Highway 401 and the Don Valley Parkway. Bayview Village Shopping Centre is nearby, with shops and services ranging from restaurants to lifestyle and wellness.
According to Shiff, “This upscale community will be a tranquil oasis in bustling urban surroundings. Outdoor lovers can immerse themselves in nature year-round. The adjacent ravine is part of the Don River Valley parklands, where a network of walking and cycling trails leads all the way downtown. The environmental features are the icing on the lifestyle cake at Central Park.”
Community amenities include retail space, restaurants, and services, including on-site daycare. At the heart of the property, Central Park Common is a landscaped, 3-acre urban park with bike paths, casual dining venues, fountains, reflecting pools, and year-round programming that will include a farmers’ market and an ice-skating rink.
· CORE Architect for the exterior
· Cosburn Nauboris Landscape Architects for landscaping
· II BY IV DESIGN for interiors
The exterior for the residential condominium features facades with an organic leaflike design. Among the architectural highlights are 6-foot-deep balconies and views through floor-to-ceiling windows. “We wanted to break away from the conventional,” says CORE Architect’s Deni Poletti, “to express a harmonious coexistence between sparkling glass and nature. It was important to be respectful of the development’s natural setting above the East Don Parkland.” The design incorporates a port-cochère entry with a fountain and landscaping by Cosburn Nauboris Landscape Architects.
Interiors are by II BY IV DESIGN. “We were really inspired to create something new and fresh,” said Dan Menchions. “We want these spaces to evoke the allure and comfort of nature, with detailed features and finishes that unite a love of the outdoors and creative living.”
Central Park’s residents will have the use of 55,000 square feet of fitness, wellness, leisure, and social amenity space in The Park Club. It will also include a 5,000-square foot co-working space with smart technology, meeting rooms, hot desks, and a business centre.
The community will eventually encompass over 1,500 suites in one- to three-bedroom + den layouts, in sizes from 439 to 1,200 square feet. Features and finishes include 9-foot-high European-inspired kitchen cabinetry by II BY IV DESIGN. Prices begin from the $700,000s.
Amexon’s 10,000-square-foot, all-glass Central Park Presentation Centre is located at 1200 Sheppard Avenue East, Toronto, Canada Call 416 252 3000 or visit centralparktoronto.com