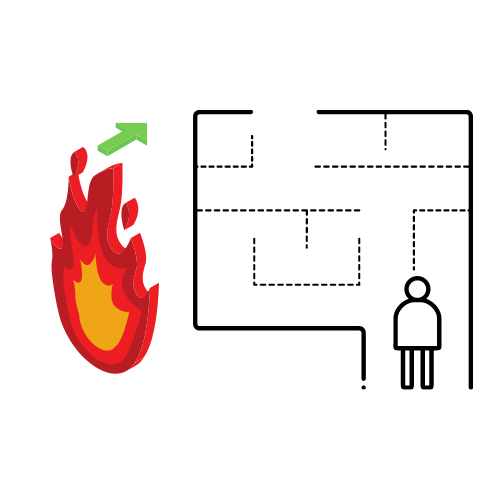 Friday, October 4, 2024
Friday, October 4, 2024  Friday, October 4, 2024
Friday, October 4, 2024 
A fire in a building can present significant safety threats to the occupants, regardless of whether at the place of business or residential complex. Without detailed consideration of the fire prevention strategy, risks may be unnoticed or in some cases underestimated. The fact is that fire safety consists of bringing forward risk awareness by providing education and training for the building and business management personnel. Coupled with the implementation of the approved building fire safety plan, an effective emergency evacuation is of increased benefit to the occupants. While there are some common elements in building fire evacuations, the actual procedures will almost always be customized due to there being such a diverse range of buildings and types of occupancy. When a fire safety plan is developed, the fire evacuation strategy is designed based on the nature of the activities in the building and its classification.
Approved fire safety plans not only define the evacuation procedures of the building occupants, but outline the roles and responsibility of the elected fire wardens, along with the pre-planned provisions for providing assistance to occupants requiring assistance in the event of a fire emergency. These procedures may include being accompanied by an assigned designate to the safe haven area, to remaining in the pre-approved safe place refuge on the floor and awaiting further instructions from the arriving fire services. An additional duty of fire wardens and the designated supervisory team member is checking every room such as the service utility rooms, washroom facilities stairwell, etc. during fire evacuation.
From containing the schematics of the building layouts and exit-ways, to providing the fire drill timetables, fire department access routes, locations of the emergency shutdowns for hydro, water and natural gas, and describing fire watch procedures, the fire safety plan without a doubt is an asset to the building management team. It is to be reviewed and updated at intervals of no greater than 12 months to accurately reflect the current building layout, the fire equipment placement, building personnel contact information, key holders and the list of persons requiring assistance in a fire emergency. More advanced updates such as structural building changes, fire safety system upgrades, building ownership transfers and floor layout modifications may warrant a re-submission to the City.
This article was contributed by Firepoint Inc, serving the GTA since 1997, developing fire department approved fire safety plans for newly constructed and existing buildings. See www.firepoint.ca or call 905-874-9400.