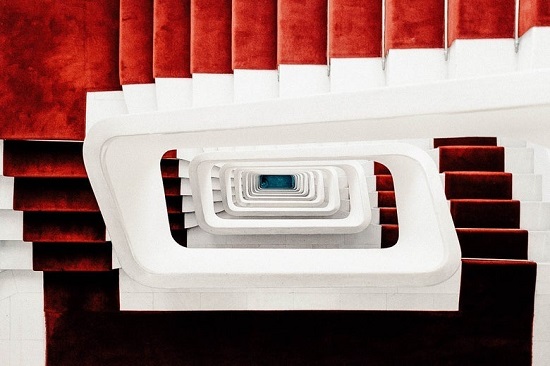 Friday, October 4, 2024
Friday, October 4, 2024  Friday, October 4, 2024
Friday, October 4, 2024 
The Seattle-based architect Michael Eliason has a number of complaints about the way America makes its apartment buildings. The components are inferior, he says: The best sliding doors and windows are made elsewhere. The designs rarely accommodate larger families. And there are too many staircases.
Too many what now? Eliason is the founder of Larch Lab and the lead evangelist of a small group of architects and developers intrigued by the possibilities of making multifamily buildings with only one stairway. And conversely, fed up with the North American standards that require most apartments to be accessible by two of them.
Mandating two stairways, Eliason says, produces smaller, more unpleasant, more expensive apartments in larger buildings full of wasted space. He likes to contrast the boxy North American multifamily building with nimbler designs from South Korea, China, Sweden, Italy, or Germany. In those countries, apartments in midrise buildings may be served by a single stair, often encircling or adjacent to the elevator. Online, Eliason is a founding father of what he’s called Floor Plan Twitter, where he shares these foreign, single-stair blueprints with a gusto usually reserved for imports like wine or sports cars.
Of all of Eliason’s beefs with U.S. building practices, which he has outlined for the environmental news site Treehugger, this one is both the most tangible—you don’t need to be an architect to understand the difference between two staircases and one—and the most opaque. It’s one staircase, Michael. What could it cost?
The answer, Eliason and the single-staircase brigade insist, can be measured in terms of light, air, space, and money.
Most American apartment buildings over four stories are required to include two means of egress from every apartment. In Canada, the height limit of a single-stair building is just two stories. The purported reason for such rules is fire safety, though there’s no evidence that Americans and Canadians are any safer from structure fires than our neighbors around the world, where one-staircase construction is permitted even in buildings eight, 10, or 20 stories high.