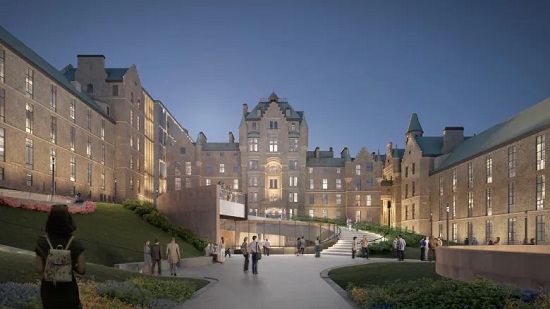 Friday, October 4, 2024
Friday, October 4, 2024  Friday, October 4, 2024
Friday, October 4, 2024 
McGill University’s plans to redevelop the old Royal Victoria Hospital are nearing the final stages of approval as school officials look to create an environmentally friendly academic centre that preserves the site’s 130-year history.
The next step is to sell these plans to the public. Consultations are scheduled to begin next week in Montreal before any zoning changes can be approved by city council.
“We have an opportunity to reinvent — transform — this part of the site and we have a project to upgrade this heritage building of great value,” said Pierre Major, the project’s executive director.
Construction on the original hospital began in 1891 on the slope of Mount Royal, just steps from McGill University’s main campus and overlooking the city’s downtown.
It served as a medical facility until about six years ago when it moved to the McGill University Health Centre’s new Glen site — leaving the Royal Vic to tower over Montreal largely unused.
McGill has an opportunity to renovate 15 per cent of the building, and preliminary designs aim to protect its history while allowing for modern labs and research facilities to be built from the ground up, said Major.
There will be green roofs and green spaces as the university looks to incorporate a range of eco-friendly features such as geothermal heating, Major said.
“The original buildings of 1893 will be restored and we will have a new construction behind that will not be higher than the original building,” he said.
Views to the mountain won’t be hindered and McGill will be able to develop much-needed learning and research space, he said.
There will be interior atriums and exposed facades mixed into the public space that anybody is able to access, McGill says in a statement. The plans also include walkways and eateries as well as public lecture and event spaces.
It will accommodate up to 3,000 daily users, including staff, visitors and students. The academic side will be focused on public policy and sustainability sciences.
Check out more news below: