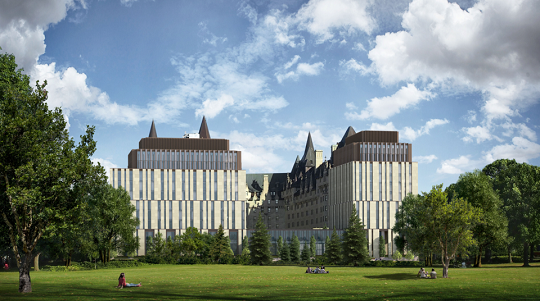 Monday, September 30, 2024
Monday, September 30, 2024  Monday, September 30, 2024
Monday, September 30, 2024 
A new application has been filed by the owner of the Fairmont Chateau Laurier to build a two-pavilion addition at the back of the downtown Ottawa hotel that would add 159 rooms.
The new application by Larco Investments was posted to the City of Ottawa’s website this week. It includes a site plan control and development permit for the new builds.
“The new design is the result of settlement reached between the owner and Heritage Ottawa following legal challenges of the earlier proposal,” the announcement says.
The proposed build would span 11,846 square metres. Its style is described as “contemporary” and will connect to limited areas on the Chateau Laurer’s east and west wings.
The proposal also includes a landscape courtyard between the Chateau Laurier and proposed addition, a redesigned forecourt along Mackenzie Avenue, a walkway and ramp along the north side of the addition and a new stairway between the courtyard and the public terrace on the west side of the Rideau Canal.
The proposed addition needs heritage and site plan approvals from the city itself, as well as federal approvals from the NCC and a decision from the Local Planning Appeal Tribunal before construction can take place.
The city has requested public and technical comment on the revised proposal, which can be done until December 23.