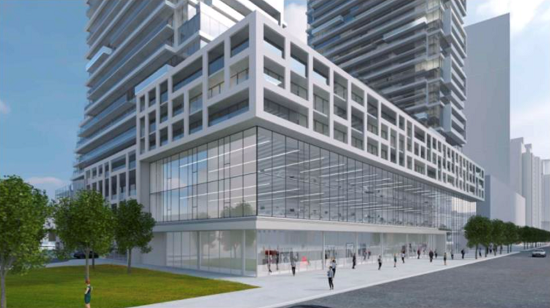 Monday, September 30, 2024
Monday, September 30, 2024  Monday, September 30, 2024
Monday, September 30, 2024 
Aoyuan International continues its transformation of the former Newtonbrook Plaza, the 8.6-acre development, near Yonge and Finch subway after submitting a site plan application for the second phase of the project. The SPA details Aoyuan’s plans to rebuild the arterial site to become a complete mixed-use community and family-friendly destination for both residents and adjacent neighbours. Phase Two will include commercial office space, retail frontage on Yonge Street, a new park, a city-operated community centre and daycare spaces, alongside residential condominium units.
“The vision for M2M has always been a complete community designed to promote a healthy lifestyle. For us that means, a diversity of uses, more livable spaces and a real connection to the surrounding area,” says Vince Santino, Senior Vice President, Development, Aoyuan International. “With Phase Two, we’re going to see a lot of our community-focused elements materialize, with the community centre, day care spaces and the public park all scheduled to be delivered. We’re really excited, because that’s when you start to see the real integration between our development and the surrounding neighbourhood.”
Designed by Wallman Architects, the recently submitted SPA outlines the massing for a two-tower project, with a shared podium. With design details still being refined, the early focus was on organizing the individual uses in the building and expanding the community centre to maximize the offering of services and planned programming to serve the Yonge-Finch area residents. All community spaces will be organized along the eastern edge of the podium, opposite the new public park marrying the beauty of outdoor greenery with the functionality of collaboration with the City of Toronto; bright, indoor space. The public park will be approximately over 1 acre, with playground amenities, providing the area with more natural spaces for activities.
The daycare will help animate part of the ground plane and the second floor. The community centre will be located on the third and fourth floors of the podium, and include plans for a double-height gymnasium with basketball courts and a running track on the second level. There are also several breakout and community rooms earmarked for the facility.
“By organizing the spaces along the eastern edge, we get a stronger connection between the public parts of the building and the new park,” says Rudy Wallman, Principal, Wallman Architects. “Not only does this offer some practicalities, such as making drop-offs and pick-ups easier, but you get a cohesive and dynamic interplay between indoor and outdoor spaces. The design is still being refined, but we know the community spaces will have a distinctive palette, largely defined by glass elements, to promote visual connections.”
In terms of the residences, Santino says Phase Two will continue to emphasize a range of options for purchasers, with a focus on delivering more livable spaces. Suites will range from one- to three-bedrooms as well as two-storey townhouses, with a greater mix of two-bedroom units throughout. For Aoyuan, the emphasis on livable spaces stems from the corporate focus on promoting healthy living.
M2M’s master-planned community has won the 2019 BILD People’s Choice Award. Once complete, the 8.6- acre development will include five towers with over 1,750 residential units, approximately 180,000 ft2 of office and retail space, daycare facilities, a community centre and the new public park. Located in proximity to the Yonge and Finch transit hub, Aoyuan’s landmark development will introduce added vitality to Toronto’s North York community and needed public greenspace in a densifying neighbourhood.
About
Founded in 1996, Aoyuan Group is a Hong Kong-listed real estate development company, known for integrating residential real estate with sport and recreation amenities (HKEX Stock Code: 3883). Their first sports-themed development, named Olympic Garden or Aoyuan, was based on the idea that exercise and being healthy started at home, and was celebrated by the International Olympics Committee. Two decades later, Aoyuan remains committed to building healthy lifestyle communities with a robust portfolio of more than 200 residential developments and large-scale commercial and retail projects across China, Australia and Canada. Aoyuan’s philosophy of healthy living has also expanded to the creation of several business arms including residential and commercial development, property management, e-commerce and hospitality. Fundamental to Aoyuan’s international success is its hyperlocal on-the-ground approach. In every city, Aoyuan hand-picks local talent who understands the development landscape and nuances of the local market. As a result, Aoyuan’s international portfolio is diverse and their projects are wildly successful with local purchasers.