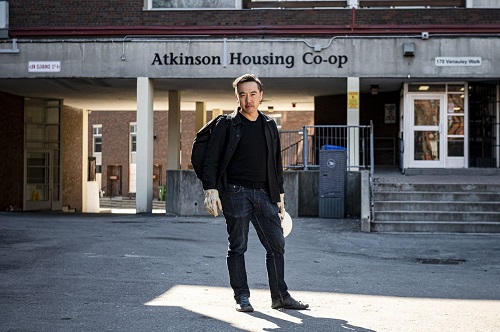 Friday, September 27, 2024
Friday, September 27, 2024  Friday, September 27, 2024
Friday, September 27, 2024 
On a morning-long Zoom call late last month, a team of architects and engineers tuned in from various home offices to review the latest details of a seemingly modest affordable townhouse project, slated to be the next phase of the ongoing Alexandra Park revitalization by Toronto Community Housing (TCHC) and Tridel.
In many ways, the conversation, convened by Diamond Schmidt (DSAI) associate architect Arne Suraga, was as ordinary as the pandemic-related circumstances allowed: The participants took turns providing updates on elements such as landscaping, mechanical systems and green roof options, among others.
Yet, when the discussion turned to technical issues ranging from mechanical room placement to the procurement of construction materials, it became clear this wasn’t just an ordinary townhouse project.
At one point, Mr. Suraga ran through a series of façade renderings with options for adding texture and depth to the front-facing wall. With a “passive-house strategy,” as one participant noted, the configuration of the dwellings needs to be as box-like as possible, which means using various architectural techniques for the front wall to create a sense of depth and separation between the individual units.
Indeed, these L – a philosophy of sustainable design that can slash energy usage by more than 90 per cent. Some are so efficient and tightly insulated that passive heat from appliances, hot water pipes, bodies and sunlight provides the bulk of the warmth required, even in the winter.
Such structures come closest to delivering a climate change goal advocated by many governments, including the City of Toronto’s: zero carbon emission buildings. It’s a huge challenge. After decades of design that paid little or no attention to the energy efficiency of dwellings such as condo towers, the shift to passive-house construction will require drastic changes in the way architects and builders do their work. But as municipalities make their building codes ever more demanding, the development industry will have to adapt.
Keep reading in The Globe and Mail
The next publication deadline is Friday at noon
Join Construction Links Network