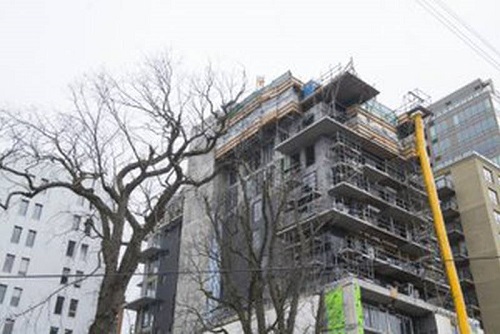 Friday, September 27, 2024
Friday, September 27, 2024  Friday, September 27, 2024
Friday, September 27, 2024 
Having borne the brunt of the construction crane collapse during tropical storm Dorian in late September, the Olympus building is back in construction mode.
When complete, the proposed two-building project that includes an 11-storey and penthouse construction fronting on South Park Street will accommodate a total of 62 residential units and 504 square metres of commercial floor space.
The upper echelon of the building is a do-over.
A spokeswoman for the provincial Labour Department confirmed this week that the three top floors of the building must be replaced because of structural damage incurred when the crane from a nearby project toppled onto the Olympus building on Sept. 7.
The department “issued two orders to Olympus Properties Ltd., following the crane collapse,” Shannon Kerr said in an email.
“The first order was to obtain a demolition plan developed by a structural engineer on how to safely demolish the three affected floors. The second order was to demolish the three floors as per the engineering plan.
“The first order has been complied with, and the work related to the second order is ongoing. We also continue to conduct inspections to ensure the demolition is in compliance with the plan.”
In April 2016, the Halifax Regional Municipal design review committee reviewed a project site plan application from Geoff Keddy Architect and Associates on behalf of Olympus Properties. The application was for two mixed-use buildings joined by a single level podium,at 1474 Brenton St. and 1467-73 South Park St. in the downtown area of Halifax.
Three months later, the design review committee approved a site plan application from the WM Fares Group for a mixed-used development on six property addresses at the corner of Brenton Place and Brenton Street, adjacent to the Olympus building project.
The Fares project application called for 16 storeys plus a one-unit penthouse on the top floor. Overall, the project would accommodate 158 residential units, 1,212 square metres of commercial floor space at street level and two underground parking levels.
Keep reading in The ChronicleHerald
The next publication deadline is Friday at noon
Join Construction Links Network