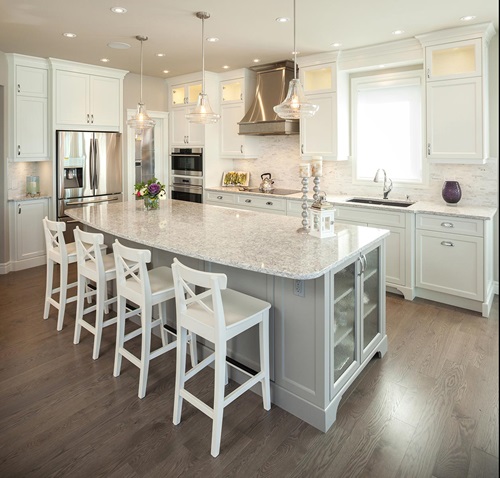 Friday, September 20, 2024
Friday, September 20, 2024  Friday, September 20, 2024
Friday, September 20, 2024 
If you’re looking to change up your cozy cooking area, you may already recognize that small kitchens present unique challenges. But, with smart design and innovative ideas, they can become highly functional and stylish spaces. Whether you’re dealing with limited square footage or an awkward layout, these space-saving renovation ideas can help you make the most of your small kitchen in Edmonton, turning it into a culinary haven that is both efficient and beautiful.
One of the simplest ways to create the illusion of more space is by replacing traditional upper cabinets with open shelving. Open shelves provide easy access to frequently used items and can make your Edmonton kitchen feel more open and airy. Use them to display attractive dishes, glassware, or cookbooks, adding a personal touch to your space. To keep it looking neat, combine open shelving with closed cabinets below for items that are less visually appealing.
In a small kitchen, every inch counts, so you may want to maximize your storage by utilizing vertical space. Partner with a renovation contractor in Edmonton to install tall cabinets that reach up to the ceiling to take advantage of unused wall space. This provides additional storage for rarely used items and keeps your countertops clear – and, you may consider adding a rolling ladder if the cabinets are too high to reach easily. Additionally, you can use the tops of your cabinets for storing larger, infrequently used cooking tools.
Multi-functional furniture is a game-changer in small kitchens. Opt for pieces that can serve multiple purposes, such as an island with built-in storage or a table that can be folded down when not in use. A rolling cart can act as additional prep space and be moved out of the way when needed. Incorporating a pull-out pantry or slim rolling shelves can also provide extra storage without taking up much space.
When space is at a premium, choosing the right appliances is crucial. Compact, energy-efficient appliances are designed to fit into smaller spaces without sacrificing functionality. Look for narrow dishwashers, smaller refrigerators, combination microwave-convection ovens, and a two-burner stove, as it may be more practical than a full-size range. By selecting appliances that suit your needs and fit your space, you can free up valuable counter and cabinet space.
Corners and nooks are often underutilized in small kitchens. Luckily, you can work with a renovation contractor in Edmonton to install corner cabinets with pull-out shelves or lazy Susans to make the most of these awkward spaces. A corner sink can also be a smart choice, freeing up more counter space, or using narrow gaps between appliances and cabinets for slim pull-out racks to store spices, baking sheets, or cutting boards. Transforming these overlooked areas can significantly increase your storage capacity.
A pegboard is a versatile and stylish solution for small spaces. Mounting a pegboard on an empty wall allows you to hang pots, pans, utensils, and other tools within easy reach. This not only saves cabinet space but also adds a functional and decorative element to your kitchen. Customize the layout to suit your needs and adjust it as your storage requirements change.
Color and light play a significant role in making a small kitchen feel more spacious. Choose light, neutral colors for your walls, cabinets, and countertops to create an open and airy atmosphere. Reflective surfaces, such as glass tile backsplashes or glossy cabinet finishes, can help bounce light around the room, enhancing the sense of space. Adequate lighting is also essential; consider under-cabinet lighting, pendant lights, and recessed lighting to brighten up every corner of your cooking area.
Innovative storage solutions can make a big difference in a small kitchen. Pull-out shelves, drawer dividers, and built-in organizers keep your items tidy and accessible. Magnetic knife strips, hanging pot racks, and hooks on the inside of cabinet doors can help you make the most of available space. Custom cabinetry tailored to your specific needs can maximize storage and ensure no space is wasted.
Renovating a small kitchen requires creativity and thoughtful planning, but the results can be incredibly rewarding – especially if you work with a renovation contractor in Edmonton. As a result of partnering with the best, you can create a space that is both efficient and stylish. With these great remodelling ideas, your small kitchen can become a functional and inviting space where cooking and entertaining are a joy.
Check out more news, articles and blogs here