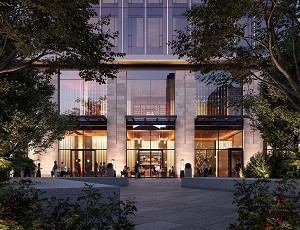 Tuesday, September 24, 2024
Tuesday, September 24, 2024  Tuesday, September 24, 2024
Tuesday, September 24, 2024 
August 27, 2019 (TORONTO, ON) – Tucked away from the main arteries of Bloor and Bay Streets, Yorkville Ave. embodies everything its namesake neighbourhood is known for, with pedestrian-friendly streetscapes and cobblestone lanes connecting the city’s most luxurious hotels, restaurants and retail. A distinct blend of village charm and modern sophistication makes this elusive address an urbanite’s dream.
Sited right across from the new Four Seasons Hotel & Residences, RioCan Living, Metropia and Capital Developments have partnered on 11 Yorkville, ensuring one of the last parcels for new construction in the neighbourhood is handled by Canada’s top developers.
The land assembly began in 2014 as RioCan and Metropia began consolidating their properties along Yorkville Ave., with the goal of bringing a visionary project to Yorkville. Capital Developments, which recently partnered with RioCan and Metropia on E2 Condos, was also enlisted as a partner, creating an exceptionally robust team of industry experts. The development received full zoning approval last month.
“There is only one Yorkville Ave. in Canada, and we have a responsibility to deliver a project that lives up to its surroundings. Yorkville has always been synonymous with prestige in Toronto, and it is experiencing a retail renaissance. It’s an exciting time to be contributing to the vitality and longevity of this neighbourhood,” says Edward Sonshine, Founder and CEO of RioCan REIT.
11 Yorkville’s design takes cues from the gothic architecture of the 1920s that influenced New York’s first skyscrapers. Clad with limestone at its base and tapering elegantly as it soars up, the building’s slender façade compliments the larger stone piers that anchor it to the ground.
“The design of 11 Yorkville creates a sense of heightened desire that is so fitting for its location. Well-founded in the park, it’s as if the ground is holding up the final piece of Yorkville Ave. and leading it towards the sky,” says Dermot Sweeny, President of Sweeny&Co Architects Inc.
Recognizing the need for more public space in the neighbourhood, the developers will introduce a 14-metre-wide park that fronts the building’s retail space, connecting Cumberland St. to Yorkville Ave. Designed by acclaimed landscape architect, Janet Rosenberg and Studio, the park will be hardscaped, softened with contemporary planters.
“Yorkville has some of the city’s greatest public spaces, such as the Four Seasons’ Rose Garden and the Village of Yorkville Park. The site presented the perfect opportunity to contribute to the unique vibrancy of the neighbourhood. Enhancing Yorkville’s active public realm is part of the great legacy we hope to leave behind,” says Howard Sokolowski, Chairman and CEO of Metropia.
Interiors designed by award-winning firm Cecconi Simone bring luxurious design and comfort to all suites, offering high-end finishes as standard in all residences. Design-focused kitchens form the heart of the suites, which include a two-level black marble island with a built-in wine trough – perfect for both dining and food preparation – a wine fridge, and a marble range hood enclosure.
“Every detail in the building from the quality of materials, texture and lighting has been meticulously thought through. Our approach carefully considered the interplay of drama and warmth in order to bring Yorkville’s legacy indoors, and to create a sense of ‘home’ that is both singular and personal,” says Elaine Cecconi, Partner at Cecconi Simone Inc.
The building’s unique amenities embody the quintessential Yorkville lifestyle, balancing socializing with self-care. An indoor-outdoor infinity pool opens onto an expansive patio terrace overlooking Toronto’s skyline, while a hammam spa provides serenity and relaxation. For elevated social events, a chef’s kitchen and lounge, as well as a piano lounge, provide large intimate spaces for entertaining. Boutique porter services complete residents’ experience, offering personal shopping and errand services.
“11 Yorkville is the culmination of Toronto’s best developers and consultants coming together to offer a landmark project. I am very proud of our tremendous team for pushing the envelope and creating such a unique project that lives up to its iconic address,” says Todd Cowan, Co-Founder and Managing Partner of Capital Developments.
With sales beginning this fall, 11 Yorkville’s Presentation Gallery is located at 21 Yorkville Ave. The 62-storey mixed-use building will feature 593 residential suites ranging from 400 sq. ft. to 1,140 sq. ft. To register and for more information, please visit: https://11yorkville.com