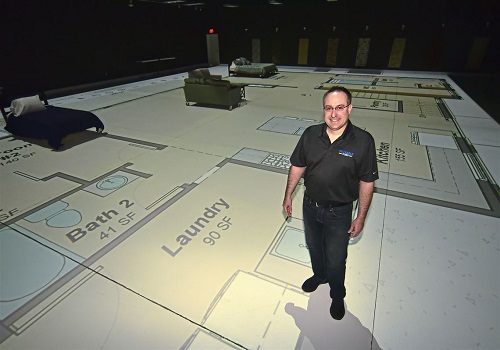 Sunday, September 29, 2024
Sunday, September 29, 2024  Sunday, September 29, 2024
Sunday, September 29, 2024 
Watching YouTube videos can lead to great things.
Cranberry resident Ron Lyndon was watching “Shark Tank Australia” when he saw an idea he thought he could make his own. The show featured two mates pitching their company, Life-size Plans. The basic idea is that clients could walk through blueprints projected onto a large space before building a house. It solved a big problem for nonarchitects: visualizing a space before it is built.
“I took the idea and adapted it after my wife and I talked about it,” Mr. Lyndon said. “This is the first of its kind in the United States.”
His company, Walkable Plans is based in a 5,000-square-foot space inside Pittsburgh Mills mall in Frazer that is essentially a giant projection room where architectural blueprints show up on the floor.
“It is full, life-size scale so an architect or builder can walk their clients through them and allow them to see their future space. This is not virtual reality or a 3D model. We project an exact scaled image of the floor plan onto our floor.”
Actually the projections are within 1 or 2% of the real thing. “That translates to a 1- or 2-inch difference.”
Walkable Plans allows builders and architects to take clients through everything from an addition to a full home. The cost to see your blueprints come to life is $1,200 per hour.
“The second hour is discounted to $800, but we do it in 15-minute increments so you just pay for what you need,” Mr. Lyndon said, noting that the cost for additions and other small projects is $600.
“Making changes at the blueprint stage is much cheaper than when the building starts,” he said.
Many homeowners have trouble visualizing size and space from blueprints. “The first clients who used the facility were building an 11,000-square-foot home, a significant house,” Mr. Lyndon recalled.
Keep reading in the Pittsburgh Post-Gazette
Construction Links Network – the peer-to-peer content sharing platform for the construction, building and design community