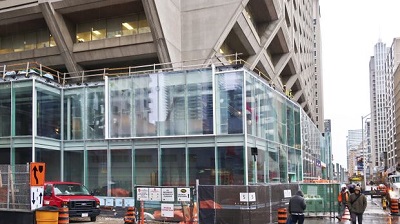 Tuesday, April 23, 2024
Tuesday, April 23, 2024  Tuesday, April 23, 2024
Tuesday, April 23, 2024 
Got news? Next submission deadline is Friday at 5:00 p.m.
Click here to submit YOUR news

The Manulife Centre is an iconic mixed-use complex on Toronto’s most fashionable shopping street, but it’s also a creature of its time.
Built in the Brutalist style in vogue in the early 1970s, the three levels of retail at the base of the office, retail and residential complex focused inward and had minimal street presence. Set far back from the busy intersection of Bloor and Bay streets, it was designed as an internal galleria that people would arrive at by car, and it had little to attract pedestrians.
“It wasn’t in keeping with what has become Toronto’s premier high street,” says Patrick Fejér, principal with B+H Architects in Toronto, which has designed a dramatic face lift.
The landlord, Manulife Real Estate, first asked the architects to give the building at 55 Bloor St. W. a more prominent main entrance, but the plan evolved into a triple-glazed curtain-walled extension around three sides of the block that would not only increase the building’s street presence but significantly increase the overall rentable area, he says.
Making Brutalist buildings more street friendly is a trend that’s happening across Canada, says Stéphane Raymond, principal and project manager for B+H. “From a retailer standpoint, frontage on streets in urban centres is becoming more valuable.”
Retailers want more visibility to appeal to shoppers who increasingly arrive by foot or transit as populations of city cores increase, particularly in Toronto and Vancouver. Other projects B+H is involved in to increase retail visibility from the street include Rideau Centre in Ottawa and 60 Bloor West, across Bloor Street from the Manulife Centre, he says.
The Manulife Centre redesign provided a perfect opportunity for Indigo Books & Music Inc. to expand its offerings and gain more visibility for its flagship store on the Bay Street side of the complex, says Paul Filek, managing partner of Burdifilek interior design in Toronto, which did the redesign for Indigo.
Keep reading in The Globe and Mail
Watch the video and learn more about the benefits of joining Construction Links Network – the peer-to-peer network sharing platform for the construction, building and design community.
Ideal for YOUR Press Releases | Project Updates | New Appointments | Awards & Milestones | Company News | New Products/Services | Brochures | Videos | Infographs | Blog Sharing | Events and More