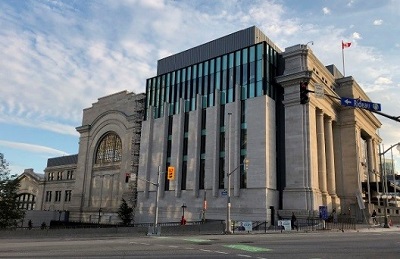 Tuesday, April 16, 2024
Tuesday, April 16, 2024  Tuesday, April 16, 2024
Tuesday, April 16, 2024 
Got news? Next submission deadline is Friday at 5:00 p.m.
Click here to submit YOUR news

OTTAWA, Dec. 13, 2018 /CNW/ – Today, the Honourable Carla Qualtrough, Minister of Public Services and Procurement and Accessibility, officially handed over the newly renamed Senate of Canada Building to the Honourable George J. Furey, Speaker of the Senate.
The event marks the culmination of years of collaboration with the Senate to restore the century-old former train station and modernize it into a state-of-the art, accessible and green building.
Narrowly escaping demolition in the 1960s, Ottawa’s Union Station has undergone several transformations since it was completed in 1912. Its most recent transformation from the Government Conference Centre to the interim home of the Senate of Canada will make it accessible to the public once again.
The restored building will house the Senate Chamber, as well as 3 new committee rooms, and offices for the Senate Administration and Senate Leadership. The restoration created about 1,400 good middle-class jobs for construction workers, skilled tradespeople, engineers, architects and other suppliers.
Quotes
“Canadians can be proud of the utmost care and diligence taken in restoring Ottawa’s former Union Station for generations to come. This building was once a point of entry to Ottawa for tourists, new Canadians and visitors. It is only fitting that it has been revitalized into a safer, greener and more accessible space that will allow the public to see the important work of Canada’s Senate.”
The Honourable Carla Qualtrough
Minister of Public Services and Procurement and Accessibility
“It has been truly rewarding to witness the restoration of this magnificent building over the past several years. The Senate’s close collaboration with Public Services and Procurement Canada has culminated in a building of great architectural significance, one which meets the needs of a modern Parliament while staying true to its heritage legacy. Today marks an exciting new chapter for the Upper Chamber and I know all senators look forward with anticipation to serving Canadians in the new Senate of Canada Building.”
The Honourable George J. Furey
Speaker of the Senate
Quick facts
Watch the video and learn more about the benefits of joining Construction Links Network – the peer-to-peer network sharing platform for the construction, building and design community.
Ideal for YOUR Press Releases | Project Updates | New Appointments | Awards & Milestones | Company News | New Products/Services | Brochures | Videos | Infographs | Blog Sharing | Events and More