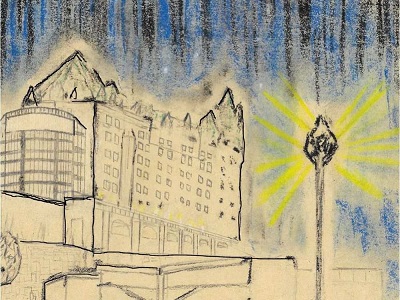 Tuesday, April 16, 2024
Tuesday, April 16, 2024  Tuesday, April 16, 2024
Tuesday, April 16, 2024 
Got news? Next submission deadline is Friday at 5:00 p.m.
Click here to submit YOUR news

When the Fairmont Chateau Laurier’s parent company, Larco Investments Inc., unveiled its design plans for an addition in 2016, members of the public were largely unimpressed with the proposal that was essentially a box attached to the rear of the building, facing Major’s Hill Park.
Architect Peter Clewes, head of Toronto’s architects Alliance firm that came up with the design, went back to the drawing board, but subsequent designs for the 160-plus room addition, also boxy in nature, have been greeted with only slightly less tepid enthusiasm than the first.
The process and public reaction gave Mariana Esponda, professor at Carleton University’s Azrieli School of Architecture, the idea to have third-year students come up with their own designs for the addition. Those designs were unveiled this weekend during an exhibition at the Hintonburg Community Centre.
“Because this whole Château Laurier addition has obviously interested a lot of people and attracted a lot of attention, I thought that more people should see these alternatives,” said Peter Coffman, not only an architecture historian and supervisor of Carleton’s History and Theory of Architecture program, but also a board member of Heritage Ottawa, which sponsored the show.
“The public conversation we’ve had about the whole project has been really constricted by the fact that we’ve been given so few options to consider. We were given a couple of boxes and people said, ‘No, we don’t like that,’ so we’re given a different box and then a different box with fins. But what the public has never been able to do is to look at some different options of what is possible here, what could an addition to the Château Laurier be.
“This building is so important and its setting is so incredibly important in terms of heritage, I think a really vigorous public conversation with an engaged public would be a productive thing,” Coffman added, “but we’re never really given that chance and it’s clear we’re not going to be given that chance, so I thought, ‘Well, let’s just do it without them.’”
Titled Outside the Box, the exhibit offered eight different possibilities created by 14 students. Some incorporated copper, already so familiar on the hotel’s roof. One featured a stepped look spilling from the hotel’s courtyard, invoking a comparison to the Rideau Canal’s locks directly beside the Château. Some offered modern interpretations of the hotel’s existing windows, sort of a present-day mirror, while yet another incorporated a historical semicircular pattern of windows reflecting the century-old architecture of the former Union train station across Wellington Street.
Keep reading in the Ottawa Citizen
Watch the video and learn more about the benefits of joining Construction Links Network – the peer-to-peer network sharing platform for the construction, building and design community.
Ideal for YOUR Press Releases | Project Updates | New Appointments | Awards & Milestones | Company News | New Products/Services | Brochures | Videos | Infographs | Blog Sharing | Events and More