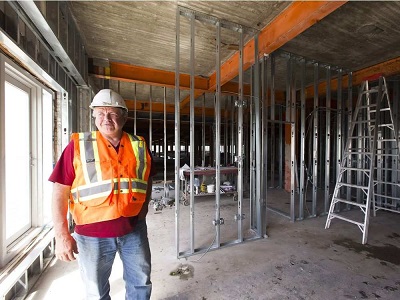 Tuesday, April 16, 2024
Tuesday, April 16, 2024  Tuesday, April 16, 2024
Tuesday, April 16, 2024 

Brian Seitinger has been in construction his whole life. His father was in construction. His grandfather was in construction.
There must have been days over the last 14 years that he’s felt he’s been working on the Charles Camsell Hospital renovation for most of his life too.
Seitinger is the owner of T.C. Biggs Construction and the project manager of the Camsell project. He’s worked with developer Gene Dub on many projects over the years, including the reconstruction, brick-by-brick, of the Alberta Hotel. But the decommissioned hospital, which Dub purchased from the province in 2004, has been their nemesis project.
It’s been beset by construction challenges, including the need to remove huge amounts of asbestos and two interior fires caused by construction workers. It’s been just as plagued by legal and financial tangles, as Dub and his past partners had a fallout over their deal. And it’s been plagued by years of destructive vandalism.
Click here to sign-up and receive the Weekly Round Up in your inbox every Saturday
But things are finally, finally looking brighter for the Camsell redevelopment.
Inside the eight-storey hospital tower they’ve started to frame in the individual condominiums. There will be 161 units in all, ranging in size from 800 square feet to 1,200 square feet. Most will be one-bedroom suites, with a few two- and three-bedroom units in the mix.
On the first few floors, the ceilings will be 12-feet high, loftier than the eight-foot ceilings you’d find in a typical apartment. Up on the seventh storey, the ceilings will tower to 16 feet. And on the eighth storey, the penthouse suites will be built on three levels and offer residents stunning rooftop patios. But in truth, the views from the windows on every level are pretty remarkable, offering angles on the Edmonton skyline you don’t typically see.
Dub plans to leave the steel support beams and the ceilings exposed, and to restore, as much as possible, the original marble terrazzo floors in the lobby and staircases.
“Terrazzo is bulletproof. You have to do a lot to break it down,” Seitinger said.
“It’s a solid old building, well constructed. It was federally-funded, at the time, and I’m sure there was no cost spared.”
They hope to have suites ready for occupancy by next spring, and to have finished the project, complete with underground parkade, adjoining park, landscaping and four-storey glass atrium, by the end of 2019.
Keep reading in the Edmonton Journal
