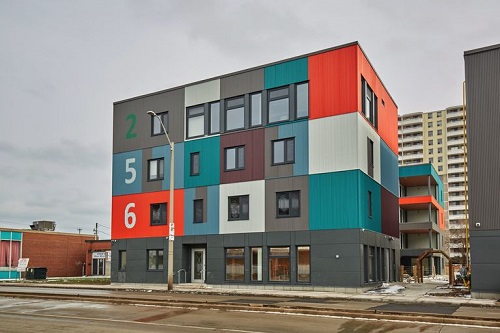 Wednesday, April 24, 2024
Wednesday, April 24, 2024  Wednesday, April 24, 2024
Wednesday, April 24, 2024 
Designing to the Passive House standard of energy efficiency and airtightness is hard. Designing social housing on a tight budget to the Passive House standard is incredibly hard. That’s why the work of Emma Cubitt and Invizij Architects is so interesting and important. We previously reported on how a run-down rooming house found redemption as Passive House social housing; now, right next door in a gritty part of Hamilton, Ontario, they have built McQuesten Lofts with 50 one-bedroom residential units, developed for housing charity Indwell “in conjunction with local Indigenous organizations to address issues of Indigenous homelessness.”
Indwell is a remarkable organization, “a Christian charity that creates affordable housing communities that support people seeking health, wellness and belonging.” It has built over 570 units and was an early adopter of the Passive House standard.
The building has a simple, boxy form; as architect Mike Eliason explains in his article In Praise of Dumb Boxes, “Every time a building has to turn a corner, costs are added. New details are required, more flashing, more materials, more complicated roofing. Each move has a corresponding cost associated with it.”
Boxy buildings are also cheaper to operate. As Eliason notes, “Dumb boxes are great from an energy consumption standpoint because they’re more efficient owing to lower surface area to volume ratio over buildings with more intensive floor plans. This has the added benefit of making it easier to achieve high levels of building performance without additional cost or effort.”