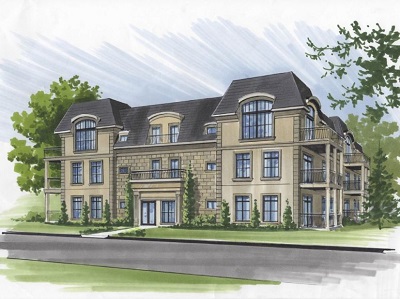 Tuesday, April 23, 2024
Tuesday, April 23, 2024  Tuesday, April 23, 2024
Tuesday, April 23, 2024 

Red tape is still driving up the cost of condos and new homes in mature neighbourhoods, homebuilders warned city council as it endorsed a new infill plan Tuesday.
“Infill is still a very challenging environment for builders,” said Sydney Bond, a builder who came to represent the Alberta chapter of the Canadian Home Builders’ Association.
The development taxes, land costs, cost to upgrade public infrastructure plus the long and unpredictable permitting processes are all reducing affordability, she said, urging council’s urban planning committee to move quickly.
It means even projects with community support are getting cancelled, said developer Mick Graham. He showed a picture of a 12-unit apartment with a stone facade he wanted to build in Glenora. It would have given local seniors a place to downsize without moving out of the neighbourhood.
The community league executives endorsed the plan, he said. But city planners said at most they could consider eight units on the 30 metre by 42 metre property, and Epcor officials said the project would need to carry the cost of a new fire hydrant and water line extension estimated at $750,000.
Graham cancelled the project.
Click here to sign-up and receive the Weekly Round Up in your inbox every Saturday
City planners are giving themselves two years to at least start each of the 25 actions in the next infill plan. That includes allowing duplexes in any single-family area, making it easier to build small multi-family buildings, removing barriers for group houses and allowing tiny homes.
It also includes “big moves” such as reviewing red tape for infill permits, mapping where public infrastructure such as fire hydrants and sewers have capacity or need upgrades, and identifying all high-priority areas for higher density.
Planners will report back with a more detailed timeline for each action this fall, said planner Hani Quan. “It’s still really early days in terms of infill in Edmonton,” he said.
Most items will come back to committee for debate before council approves bylaw changes. That includes letting homeowners build both a basement suite and garage suite on one property, and allowing small apartment buildings on single lots in certain areas.
That could be a new building with up to five units, or it could be someone dividing up a heritage home, said Quan. That creates more options in the neighbourhood while the building still fits in with the surrounding homes.
Keep reading in the Edmonton Journal