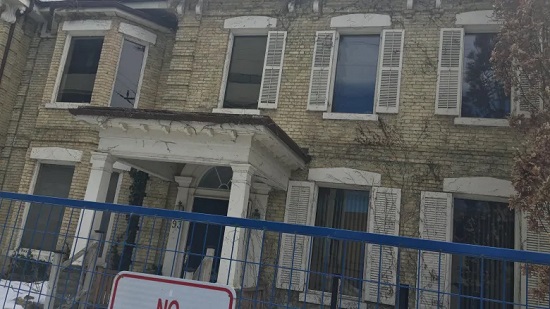 Thursday, April 18, 2024
Thursday, April 18, 2024  Thursday, April 18, 2024
Thursday, April 18, 2024 
London city staff and heritage advocates are calling for council members to refuse a developer’s request to demolish two brick heritage houses on Dufferin Street to make way for a large apartment building in the downtown core.
A developer has plans to build a 652-unit, mixed-use apartment building which includes a nine-storey podium, a tower that is 40 storeys tall and a second tower that is 29 storeys tall. The development is slated for 100 Fullarton St. and will occupy a large chunk of the downtown block bordered by Fullarton, Talbot, Ridout and Dufferin streets.
Rygar Properties had plans for the project approved by city council before selling to another developer, Old Oak Properties, in 2019. Those plans call on the developer to work two groups of heritage buildings on the block into the final design of the new building.
They include:
In exchange for requiring Old Oak to save as much of the facade of the Dufferin houses as possible and rebuild the facade of Camden Terrace, the city agreed to allow the developer to exceed standard limits on height and density, a common process of large planning applications called bonusing. The city granted final approval in September and excavation and foundation work is already underway.