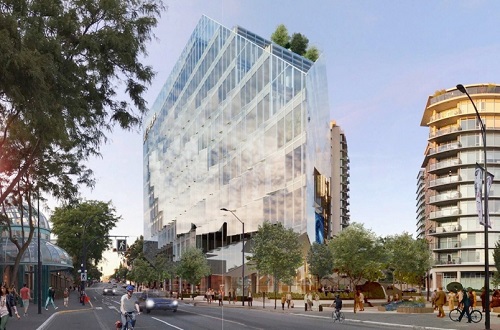 Thursday, April 18, 2024
Thursday, April 18, 2024  Thursday, April 18, 2024
Thursday, April 18, 2024 
A triangular building featuring a massive wall of glass along Douglas Street is planned for the Apex site at the meeting point of Douglas and Humboldt streets in downtown Victoria.
The 11-storey design of the Telus Ocean building at 767 Douglas St., featuring tiered rooftop gardens, water features and public spaces, was unveiled as Aryze Developments submitted its rezoning application to the City of Victoria this week.
“Victoria has a heritage-first approach [to development] and that has led to a more uniform design. We are definitely trying to break from that and bring some bolder architecture to anchor the south of the business district,” said Aryze principal Luke Mari.
The building and its sharp glass prows will stand in contrast to what currently exists on the former city-owned site — two rental car locations and a brick plaza.
The design also features a sharp edge at grade with a metallic soffit that pulls up the prow to reflect light from a water feature, interior meeting spaces that blend into the location and plenty of public space that Aryze hopes will tie the lot to its history.
Mari noted the Apex site and the base of the Fairmont Empress Hotel were once ocean and at one point during a high tide people could canoe from the site to Beacon Hill Park. “Our public realm design wants to bring back some of that,” he said, noting their pavers and layout lines of the public plaza will reflect the site’s inter-tidal mudflat past.
The building, designed by Diamond Schmitt Architects, will reach 54 metres in height and will have nearly 120,000 square metres of office space.